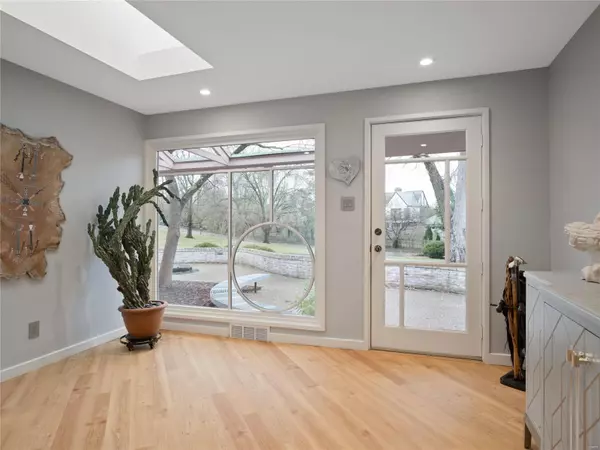$876,300
$799,000
9.7%For more information regarding the value of a property, please contact us for a free consultation.
21 Paxton LN Ladue, MO 63124
3 Beds
4 Baths
3,127 SqFt
Key Details
Sold Price $876,300
Property Type Single Family Home
Sub Type Single Family Residence
Listing Status Sold
Purchase Type For Sale
Square Footage 3,127 sqft
Price per Sqft $280
Subdivision Paxton Lane
MLS Listing ID 22008322
Sold Date 05/16/22
Style Ranch,Contemporary,Traditional
Bedrooms 3
Full Baths 3
Half Baths 1
Year Built 1950
Annual Tax Amount $9,862
Lot Size 0.852 Acres
Acres 0.852
Lot Dimensions irr x 164/irr x 221
Property Sub-Type Single Family Residence
Property Description
Experience the tranquil setting of this mid-century modern home on .85 acres in Ladue. As you enter, you will be greeted with a light & bright entry way with a picture-perfect backdrop for your favorite artwork. Open & airy great room accesses the patio & pond ready for a celebration with friends or a place to just sit & relax. The family room has a vaulted ceiling, skylights, FP with stone surround & access to a loft ideal for an art studio, office or just hanging out. Don't miss the screened porch with hot tub & grill-all set for entertaining. The kitchen has been tastefully updated with Cambria countertops, newer Subzero, double Jenn-Air ovens, Thermador gas cooktop & KitchenAid dishwasher. Sit around the breakfast bar & enjoy coffee or a casual meal. The primary bedroom suite has an updated bath with a generous dressing area. Bedroom suite 2 includes a cozy sitting room plus full bath. Don't miss the spacious 3rd bedroom, convenient main floor laundry, newer roof, generator & more. Additional Rooms: Mud Room
Location
State MO
County St. Louis
Area 151 - Ladue
Rooms
Basement Crawl Space, Partial, Sump Pump, Unfinished
Main Level Bedrooms 3
Interior
Interior Features Double Vanity, Separate Shower, Breakfast Bar, Kitchen Island, Custom Cabinetry, Pantry, Solid Surface Countertop(s), Bookcases, Vaulted Ceiling(s), Walk-In Closet(s), Dining/Living Room Combo, Kitchen/Dining Room Combo
Heating Natural Gas, Forced Air
Cooling Ceiling Fan(s), Central Air, Electric
Flooring Carpet
Fireplaces Number 1
Fireplaces Type Family Room
Fireplace Y
Appliance Dishwasher, Disposal, Double Oven, Down Draft, Cooktop, Gas Cooktop, Refrigerator, Wall Oven, Gas Water Heater
Laundry Main Level
Exterior
Exterior Feature Barbecue
Parking Features true
Garage Spaces 2.0
Utilities Available Natural Gas Available
View Y/N No
Building
Lot Description Sprinklers In Front, Sprinklers In Rear, Level
Story 1
Sewer Public Sewer
Water Public
Level or Stories One
Structure Type Brick
Schools
Elementary Schools Reed Elem.
Middle Schools Ladue Middle
High Schools Ladue Horton Watkins High
School District Ladue
Others
Ownership Private
Acceptable Financing Cash, Conventional
Listing Terms Cash, Conventional
Special Listing Condition Standard
Read Less
Want to know what your home might be worth? Contact us for a FREE valuation!

Our team is ready to help you sell your home for the highest possible price ASAP
Bought with Kitsy CSheahan






