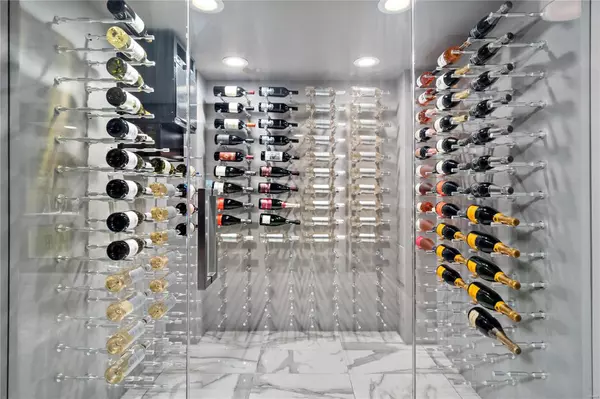$1,200,000
$1,049,000
14.4%For more information regarding the value of a property, please contact us for a free consultation.
441 Herworth DR Chesterfield, MO 63005
5 Beds
5 Baths
5,823 SqFt
Key Details
Sold Price $1,200,000
Property Type Single Family Home
Sub Type Single Family Residence
Listing Status Sold
Purchase Type For Sale
Square Footage 5,823 sqft
Price per Sqft $206
Subdivision Forest Hills Club Estates
MLS Listing ID 22022178
Sold Date 06/01/22
Style Traditional,Ranch
Bedrooms 5
Full Baths 3
Half Baths 2
HOA Fees $41/ann
Year Built 1978
Annual Tax Amount $10,392
Lot Size 0.920 Acres
Acres 0.92
Lot Dimensions 193 x 221
Property Sub-Type Single Family Residence
Property Description
Pristine, picturesque, private, open, bright & light describes this magnificently updated 5 bedroom executive Ranch in Forest Hills Country Club Estates. Highly coveted walk-out Lot backing to 17th Hole of the Championship Course. No detail overlooked! Sellers pride of ownership & attention to detail shows throughout. Cooks dream kitchen w/ stainless appliances, pro gas range, DBL ovens, built-in refrig, quartz tops, custom cabs, & huge island/table. Open archway to elegant dining room w/ blown glass chandelier & bay window. Great room has soaring ceilings, Italian chandelier, liquor closet. Glamorous Master Suite w/ walk-in closet dbl sink, garden tub. Large 4 secondary bedrooms. AMAZING WO lower level features phenomenal Custom wood bar w/ antique brass rail, spectacular 400+ bottle Wine Room! Game Area, TV Area w/ gas fireplace, full bath, HUGE laundry rm. Custom paver patio w/amazing golf course views! Country Club Living at its finest. Walk & ride golf cart to FHCC. Additional Rooms: Mud Room, Wine Cellar
Location
State MO
County St. Louis
Area 348 - Marquette
Rooms
Basement Bathroom, Full, Concrete, Radon Mitigation, Sleeping Area, Walk-Out Access
Main Level Bedrooms 3
Interior
Interior Features Breakfast Bar, Butler Pantry, Kitchen Island, Custom Cabinetry, Eat-in Kitchen, Granite Counters, Cathedral Ceiling(s), Center Hall Floorplan, High Ceilings, Open Floorplan, Special Millwork, Walk-In Closet(s), Bar, Separate Dining, Sound System, Entrance Foyer, Double Vanity
Heating Forced Air, Zoned, Natural Gas
Cooling Ceiling Fan(s), Zoned
Flooring Hardwood
Fireplaces Number 2
Fireplaces Type Basement, Great Room, Recreation Room
Fireplace Y
Appliance Gas Cooktop, Range Hood, Refrigerator, Stainless Steel Appliance(s), Trash Compactor, Wall Oven, Wine Cooler, Gas Water Heater
Exterior
Parking Features true
Garage Spaces 3.0
Utilities Available Natural Gas Available
View Y/N No
Building
Lot Description On Golf Course, Adjoins Wooded Area, Cul-De-Sac, Sprinklers In Front, Sprinklers In Rear
Story 1
Sewer Public Sewer
Water Public
Level or Stories One
Structure Type Brick
Schools
Elementary Schools Ellisville Elem.
Middle Schools Crestview Middle
High Schools Marquette Sr. High
School District Rockwood R-Vi
Others
Ownership Private
Acceptable Financing Cash, Conventional
Listing Terms Cash, Conventional
Special Listing Condition Standard
Read Less
Want to know what your home might be worth? Contact us for a FREE valuation!

Our team is ready to help you sell your home for the highest possible price ASAP
Bought with Christopher MThiemet






