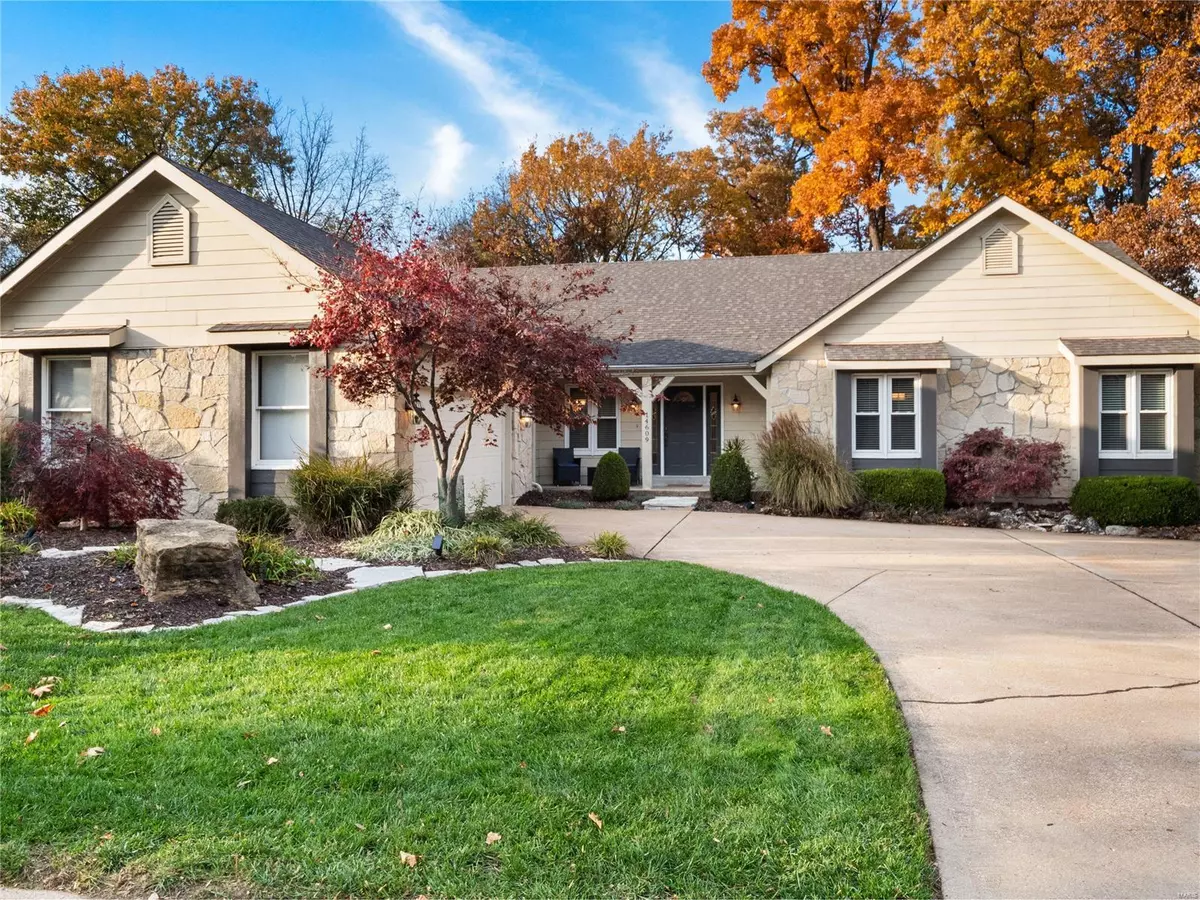$776,000
$625,000
24.2%For more information regarding the value of a property, please contact us for a free consultation.
14609 Oak Orchard CT Chesterfield, MO 63017
4 Beds
4 Baths
2,706 SqFt
Key Details
Sold Price $776,000
Property Type Single Family Home
Sub Type Single Family Residence
Listing Status Sold
Purchase Type For Sale
Square Footage 2,706 sqft
Price per Sqft $286
Subdivision Chesterfield Trails
MLS Listing ID 22018661
Sold Date 05/16/22
Style Ranch,Other
Bedrooms 4
Full Baths 3
Half Baths 1
Year Built 1978
Annual Tax Amount $6,349
Lot Size 0.337 Acres
Acres 0.337
Lot Dimensions 141x75x57x70x135x23x30
Property Sub-Type Single Family Residence
Property Description
Seller appreciates all buyers offers and interest. 15 offers.A home that serves both as a primary and vacation home. Current owners have spent well over 125k in upgrades and refurbishing. Extraordinary open floor plan with enormous sunken great room with beamed ceiling and stone fireplace sitting as the nucleus to the floor plan. Great room opens to large Chef's kitchen and private screened porch. Light filled Dining Room opens to kitchen and Great room. Master suite rivals the finest 5 star resorts. Stunning bath, walk in closet and private entry to screened porch. Other generous sized main level bedrooms share remodeled bath. Ideal work at home space. Lower level is daylight/walk out and is the place to get away, gather with friends and family, work out and host guests or additional family in another bedroom with full bath. The pool, patios, porches all combine to make this home a perfect blend of interior and exterior living at it's fullest. Superior location, community and schools.
Location
State MO
County St. Louis
Area 167 - Parkway Central
Rooms
Basement Bathroom, Full, Partially Finished, Sleeping Area, Walk-Out Access
Main Level Bedrooms 3
Interior
Interior Features Walk-In Closet(s), Double Vanity, Tub, Separate Dining, Kitchen Island, Eat-in Kitchen
Heating Forced Air, Natural Gas
Cooling Central Air, Electric
Flooring Carpet, Hardwood
Fireplaces Number 1
Fireplaces Type Decorative, Recreation Room, Great Room
Fireplace Y
Appliance Dishwasher, Double Oven, Gas Cooktop, Microwave, Stainless Steel Appliance(s), Gas Water Heater
Laundry Main Level
Exterior
Parking Features true
Garage Spaces 2.0
Pool Private, In Ground
View Y/N No
Private Pool true
Building
Lot Description Cul-De-Sac
Story 1
Sewer Public Sewer
Water Public
Level or Stories One
Structure Type Other
Schools
Elementary Schools Shenandoah Valley Elem.
Middle Schools Central Middle
High Schools Parkway Central High
School District Parkway C-2
Others
Ownership Private
Acceptable Financing Cash, Conventional
Listing Terms Cash, Conventional
Special Listing Condition Standard
Read Less
Want to know what your home might be worth? Contact us for a FREE valuation!

Our team is ready to help you sell your home for the highest possible price ASAP
Bought with Karen Hufton






