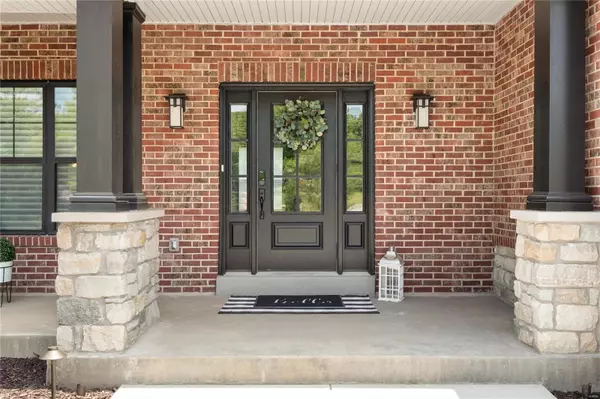$1,100,000
$995,000
10.6%For more information regarding the value of a property, please contact us for a free consultation.
1090 Whitmoor DR Weldon Spring, MO 63304
4 Beds
4 Baths
3,159 SqFt
Key Details
Sold Price $1,100,000
Property Type Single Family Home
Sub Type Single Family Residence
Listing Status Sold
Purchase Type For Sale
Square Footage 3,159 sqft
Price per Sqft $348
Subdivision Whitmoor M7
MLS Listing ID 23037447
Sold Date 09/11/23
Style Ranch,Traditional
Bedrooms 4
Full Baths 3
Half Baths 1
HOA Fees $183/ann
Year Built 2022
Annual Tax Amount $1,454
Lot Size 0.665 Acres
Acres 0.665
Lot Dimensions irregular
Property Sub-Type Single Family Residence
Property Description
Welcome to your dream home in prestigious Whitmoor Country Club. This stunning new construction 4-bedroom, 3.5-bathroom residence offers unparalleled luxury and panoramic views of the 18th Fairway. The heart of the open concept home is the gourmet kitchen, featuring beautiful white cabinetry, a large island, quartz countertops and huge walk-in pantry. The adjacent breakfast room leads to a covered deck, creating the perfect space for outdoor entertaining or enjoying your morning coffee. Living room with cozy gas fireplace and formal dining room. Luxurious primary suite, complete with a massive walk-in closet. The ensuite bathroom offers dual vanity, oversized shower & relaxing soaking tub. The main level also includes an office, two additional bedrooms connected by a Jack and Jill bathroom, a mudroom, and laundry room. Venture to the walkout lower-level to find another ensuite bedroom, wet bar with quartz countertops & recreation room. Ample unfinished area for storage or a home gym. Additional Rooms: Mud Room
Location
State MO
County St. Charles
Area 410 - Francis Howell
Rooms
Basement Bathroom, Egress Window, Full, Partially Finished, Sleeping Area, Storage Space, Walk-Out Access
Main Level Bedrooms 3
Interior
Interior Features Bookcases, Open Floorplan, Walk-In Closet(s), Bar, Breakfast Bar, Breakfast Room, Kitchen Island, Custom Cabinetry, Eat-in Kitchen, Walk-In Pantry, Double Vanity, Tub, Separate Dining
Heating Natural Gas, Forced Air
Cooling Ceiling Fan(s), Central Air, Electric
Flooring Carpet, Hardwood
Fireplaces Number 1
Fireplaces Type Living Room, Recreation Room
Fireplace Y
Appliance Gas Water Heater, Dishwasher, Disposal, Double Oven, Gas Cooktop, Microwave, Range Hood, Refrigerator, Stainless Steel Appliance(s)
Laundry Main Level
Exterior
Parking Features true
Garage Spaces 3.0
Utilities Available Natural Gas Available
View Y/N No
Building
Lot Description On Golf Course
Story 1
Sewer Public Sewer
Water Public
Level or Stories One
Structure Type Frame
Schools
Elementary Schools Independence Elem.
Middle Schools Bryan Middle
High Schools Francis Howell High
School District Francis Howell R-Iii
Others
Ownership Relocation
Acceptable Financing Cash, Conventional, Relocation Property
Listing Terms Cash, Conventional, Relocation Property
Special Listing Condition Standard
Read Less
Want to know what your home might be worth? Contact us for a FREE valuation!

Our team is ready to help you sell your home for the highest possible price ASAP
Bought with Dawn RKrause






