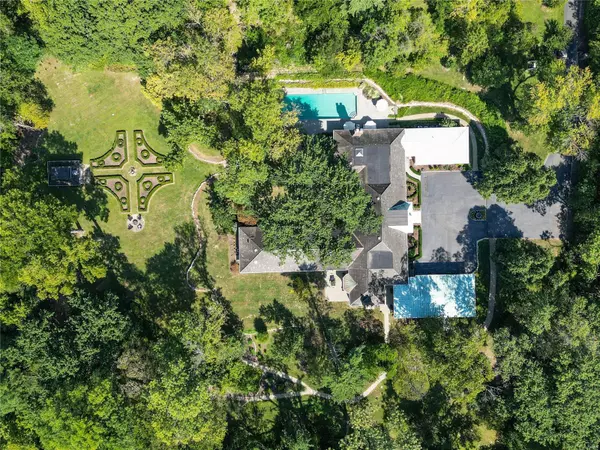$2,800,000
$3,249,000
13.8%For more information regarding the value of a property, please contact us for a free consultation.
14 Overhills DR Ladue, MO 63124
5 Beds
5 Baths
7,223 SqFt
Key Details
Sold Price $2,800,000
Property Type Single Family Home
Sub Type Single Family Residence
Listing Status Sold
Purchase Type For Sale
Square Footage 7,223 sqft
Price per Sqft $387
Subdivision Von Schrader Estate Partition
MLS Listing ID 24002135
Sold Date 02/27/24
Style Traditional,Other
Bedrooms 5
Full Baths 4
Half Baths 1
HOA Fees $25/ann
Year Built 1984
Annual Tax Amount $24,872
Lot Size 3.000 Acres
Acres 3.0
Lot Dimensions 377x269x266x275x189x195x38
Property Sub-Type Single Family Residence
Property Description
Went u/c with offer and back up offer. Nestled on a meticulously manicured 3-acre lot in Ladue, this French-inspired architecture. Boasting 5 beds and 5 baths, this masterpiece offers a luxurious lifestyle. The PebbleTec pool, alluring patios, and a charming gardeners' cottage enhance the property's ambiance. A stunning great room flooded with natural light, elegant dining room, and designer kitchen with a spacious breakfast/family area provide amble entertaining space. The primary bedroom suite, with views of the picturesque grounds, a large dressing room with dual closets, and a lavish 5-piece bathroom, creates a haven of tranquility. The first-floor guest wing is an ideal space for multi-generational families. Descend to the lower level, where entertainment takes center stage. A well-appointed bar, a media room, and a wine cellar await. This estate is not just a residence; it's a lifestyle, ideally and privately situated for those seeking a harmonious blend of opulence and comfort.
Location
State MO
County St. Louis
Area 151 - Ladue
Rooms
Basement Partially Finished
Main Level Bedrooms 5
Interior
Interior Features Entrance Foyer, Kitchen Island, Custom Cabinetry, Eat-in Kitchen, Double Vanity, Tub, Bookcases, Historic Millwork, Open Floorplan, Walk-In Closet(s), Separate Dining
Heating Forced Air, Electric
Cooling Central Air, Electric
Flooring Hardwood
Fireplaces Number 4
Fireplaces Type Recreation Room, Dining Room, Great Room, Living Room, Master Bedroom
Fireplace Y
Appliance Dishwasher, Disposal, Microwave, Gas Range, Gas Oven, Refrigerator, Wall Oven, Wine Cooler, Electric Water Heater
Laundry Main Level
Exterior
Parking Features true
Garage Spaces 3.0
Pool Private, In Ground
Utilities Available Natural Gas Available
View Y/N No
Private Pool true
Building
Lot Description Sprinklers In Front, Sprinklers In Rear
Story 1
Sewer Public Sewer
Water Public
Level or Stories One
Structure Type Brick
Schools
Elementary Schools Reed Elem.
Middle Schools Ladue Middle
High Schools Ladue Horton Watkins High
School District Ladue
Others
Ownership Private
Acceptable Financing Cash, Conventional
Listing Terms Cash, Conventional
Special Listing Condition Standard
Read Less
Want to know what your home might be worth? Contact us for a FREE valuation!

Our team is ready to help you sell your home for the highest possible price ASAP
Bought with Kathleen McLaughlin






