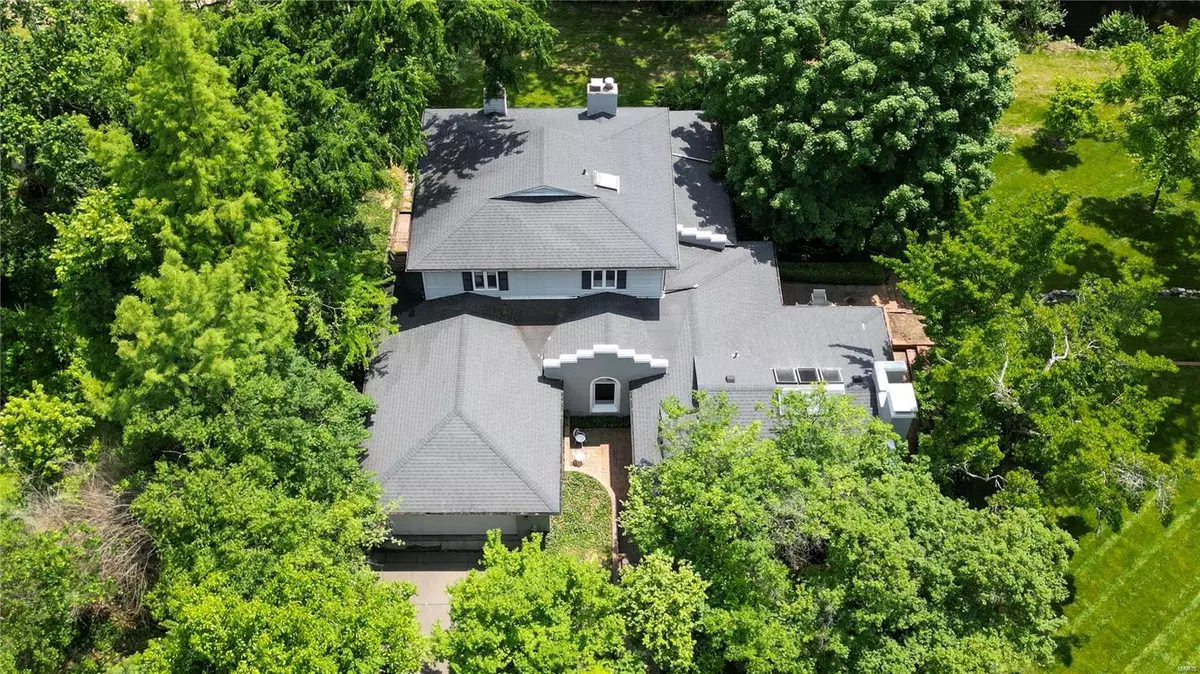$1,000,000
$975,000
2.6%For more information regarding the value of a property, please contact us for a free consultation.
9564 Litzsinger RD Ladue, MO 63124
3 Beds
4 Baths
3,783 SqFt
Key Details
Sold Price $1,000,000
Property Type Single Family Home
Sub Type Single Family Residence
Listing Status Sold
Purchase Type For Sale
Square Footage 3,783 sqft
Price per Sqft $264
Subdivision Charlesville Tr Lt Pt 7 Bdy Adj
MLS Listing ID 24033603
Sold Date 07/26/24
Style Traditional,Other
Bedrooms 3
Full Baths 3
Half Baths 1
Year Built 1904
Annual Tax Amount $12,159
Lot Size 0.740 Acres
Acres 0.74
Lot Dimensions Irregular
Property Sub-Type Single Family Residence
Property Description
Discover this stunning 3,700+ square foot home, where coastal charm meets contemporary elegance in Ladue. The .74 acre lot is completely private. Enter to a soaring vaulted wood ceiling with skylights and a wall of windows, filling the space with natural light. The living room, featuring a cozy wood-burning fireplace, opens to a brick terrace. Charming breakfast/card table nook. The dining room, featuring a wet bar and vaulted ceiling, also opens onto the brick terrace, creating an effortless flow for entertaining. Office off of the living room. The main floor primary suite boasts a fireplace, 2 walk-in closets and a sitting room with floor-to-ceiling windows. The primary bath includes a shower, soaking tub & dual vanities. Sunroom with marble floors and a built-in hot tub just off the primary bath. The kitchen has ample cabinetry, pantry and an adjoining family room with a fireplace. Upstairs find 2+ additional bedrooms, each with en-suite bathrooms. 2-car garage. Main floor laundry.
Location
State MO
County St. Louis
Area 151 - Ladue
Rooms
Basement Full, Storage Space, Unfinished
Main Level Bedrooms 1
Interior
Interior Features Separate Dining, Double Vanity, Tub, Breakfast Bar, Eat-in Kitchen, Pantry, Historic Millwork, Open Floorplan, Walk-In Closet(s)
Heating Forced Air, Zoned, Natural Gas
Cooling Ceiling Fan(s), Central Air, Electric, Zoned
Flooring Carpet, Hardwood
Fireplaces Number 3
Fireplaces Type Living Room, Master Bedroom, Other, Wood Burning
Fireplace Y
Appliance Dishwasher, Disposal, Microwave, Electric Range, Electric Oven, Refrigerator, Gas Water Heater
Exterior
Parking Features true
Garage Spaces 2.0
View Y/N No
Building
Lot Description Level
Story 1.5
Sewer Public Sewer
Water Public
Level or Stories One and One Half
Schools
Elementary Schools Reed Elem.
Middle Schools Ladue Middle
High Schools Ladue Horton Watkins High
School District Ladue
Others
Ownership Private
Acceptable Financing Cash, Conventional
Listing Terms Cash, Conventional
Special Listing Condition Standard
Read Less
Want to know what your home might be worth? Contact us for a FREE valuation!

Our team is ready to help you sell your home for the highest possible price ASAP
Bought with AlexandraThornhill






