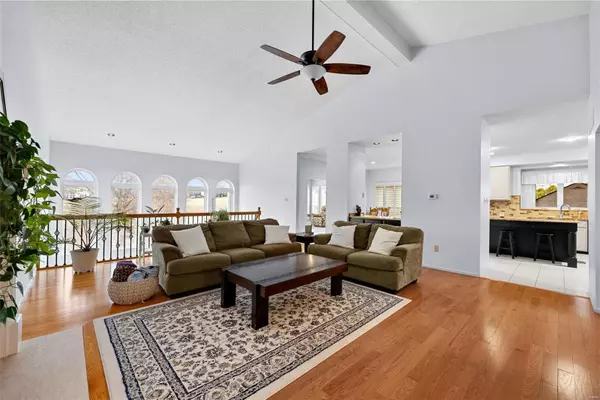$702,375
$699,900
0.4%For more information regarding the value of a property, please contact us for a free consultation.
5193 Rosemount DR Weldon Spring, MO 63304
4 Beds
4 Baths
17,500 SqFt
Key Details
Sold Price $702,375
Property Type Single Family Home
Sub Type Single Family Residence
Listing Status Sold
Purchase Type For Sale
Square Footage 17,500 sqft
Price per Sqft $40
Subdivision Highlands #1
MLS Listing ID 24008560
Sold Date 03/08/24
Style Ranch
Bedrooms 4
Full Baths 3
Half Baths 1
HOA Fees $10/ann
Year Built 1993
Annual Tax Amount $6,613
Lot Size 0.720 Acres
Acres 0.72
Lot Dimensions 125*250
Property Sub-Type Single Family Residence
Property Description
Welcome to your dream home in Weldon Springs! As you step inside you are greeted by a spacious and light-filled living area with fresh paint, featuring soaring ceilings and large windows. The open-concept layout seamlessly connects the living room to the kitchen, which is equipped with a large center island with breakfast bar seating, and ample cabinet space. The master suite offers a serene sanctuary complete with ensuite bathroom with dual vanities, a luxurious soaking tub, and a separate shower. Three additional bedrooms provide plenty of space for guests, children, or a home office, while the finished basement offers additional living space that can be customized to suit your lifestyle needs. Outside, paradise awaits in your own backyard oasis. Spend warm summer days lounging by the sparkling pool. Conveniently located in the highly sought-after Weldon Springs, this home offers easy access to shopping, parks, and top-rated schools. Don't miss out on this gem, come see today!
Location
State MO
County St. Charles
Area 410 - Francis Howell
Rooms
Basement Bathroom, Full, Partially Finished, Sleeping Area, Walk-Out Access
Main Level Bedrooms 3
Interior
Interior Features Kitchen Island, Eat-in Kitchen, Double Vanity, Tub, Kitchen/Dining Room Combo, Separate Dining, Open Floorplan, Vaulted Ceiling(s)
Heating Natural Gas, Forced Air
Cooling Ceiling Fan(s), Central Air, Electric
Flooring Carpet, Hardwood
Fireplaces Number 2
Fireplaces Type Basement, Living Room
Fireplace Y
Appliance Double Oven, Electric Cooktop, Refrigerator, Wall Oven, Gas Water Heater
Laundry Main Level
Exterior
Parking Features true
Garage Spaces 2.0
Pool Private, In Ground
Utilities Available Natural Gas Available
View Y/N No
Private Pool true
Building
Lot Description On Golf Course
Story 1
Sewer Public Sewer
Water Public
Level or Stories One
Structure Type Stone Veneer,Brick Veneer,Vinyl Siding
Schools
Elementary Schools Independence Elem.
Middle Schools Bryan Middle
High Schools Francis Howell High
School District Francis Howell R-Iii
Others
Ownership Private
Acceptable Financing Cash, Conventional, FHA, VA Loan
Listing Terms Cash, Conventional, FHA, VA Loan
Special Listing Condition Standard
Read Less
Want to know what your home might be worth? Contact us for a FREE valuation!

Our team is ready to help you sell your home for the highest possible price ASAP
Bought with Dawn RKrause






