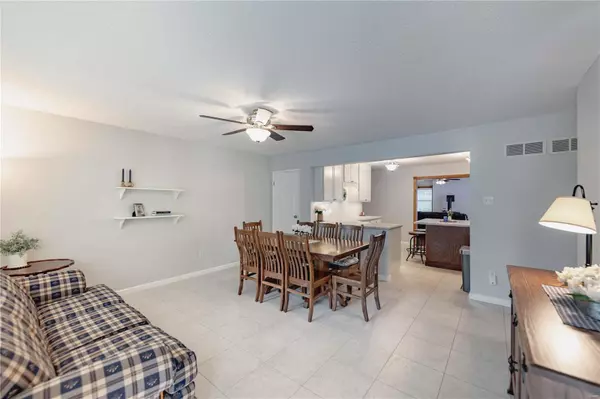$350,900
$342,900
2.3%For more information regarding the value of a property, please contact us for a free consultation.
2739 Peachwood Trail St Louis, MO 63129
3 Beds
3 Baths
2,260 SqFt
Key Details
Sold Price $350,900
Property Type Single Family Home
Sub Type Single Family Residence
Listing Status Sold
Purchase Type For Sale
Square Footage 2,260 sqft
Price per Sqft $155
Subdivision Forestwood Estates 4
MLS Listing ID 24061822
Sold Date 11/15/24
Style Traditional,Ranch
Bedrooms 3
Full Baths 2
Half Baths 1
Year Built 1973
Annual Tax Amount $3,832
Lot Size 10,006 Sqft
Acres 0.23
Lot Dimensions 75x105x136x119
Property Sub-Type Single Family Residence
Property Description
Welcome to this beautifully updated & meticulously maintained 3 BR, 2.5 Bath ranch home in the heart of Oakville. Some of the highlights include an OPEN Floorplan, 20x20 Great Room w/Gas Stove w/remote start & Sliding Glass Doors w/built in blinds that leads to 20x20 private deck. Kitchen w/custom cabinets, soft close drawers, SS appliances that all stay, Center Island w/lots of storage & seating, a multi-Purpose Room w/extra fridge that stays & lots of cabinets that provide even more storage. Primary BR is at back of home & offers a bay window, ceiling fan & full bath. LL offers a multi-purpose Rec Room, 4th BR w/1/2 bath. Wood Pillars are from St. Louis City. Unfinished area w/built in shelves, under stair storage & Cedar Closet. Washer, Dryer, & Wet Sink also stay w/home Newer HVAC (2017) HWH (2022). This home lots more to offer & so much to love! Sellers are moving across state so they prefer an "AS IS" sale but will provide passed St. Louis County Occupancy. Additional Rooms: Mud Room
Location
State MO
County St. Louis
Area 332 - Oakville
Rooms
Basement 8 ft + Pour, Full, Partially Finished, Sleeping Area
Main Level Bedrooms 3
Interior
Interior Features Dining/Living Room Combo, Open Floorplan, Breakfast Bar, Kitchen Island, Custom Cabinetry, Eat-in Kitchen, High Speed Internet
Heating Forced Air, Natural Gas
Cooling Ceiling Fan(s), Central Air, Electric
Flooring Carpet
Fireplaces Type Recreation Room, Free Standing
Fireplace Y
Appliance Gas Water Heater, Dishwasher, Disposal, Dryer, Microwave, Gas Range, Gas Oven, Stainless Steel Appliance(s), Washer
Exterior
Parking Features true
Garage Spaces 2.0
Utilities Available Natural Gas Available
View Y/N No
Building
Lot Description Adjoins Common Ground, Adjoins Wooded Area
Story 1
Sewer Public Sewer
Water Public
Level or Stories One
Structure Type Brick Veneer,Vinyl Siding
Schools
Elementary Schools Point Elem.
Middle Schools Oakville Middle
High Schools Oakville Sr. High
School District Mehlville R-Ix
Others
HOA Fee Include Other
Ownership Private
Acceptable Financing Cash, Conventional
Listing Terms Cash, Conventional
Special Listing Condition Standard
Read Less
Want to know what your home might be worth? Contact us for a FREE valuation!

Our team is ready to help you sell your home for the highest possible price ASAP
Bought with RicardyPierre






