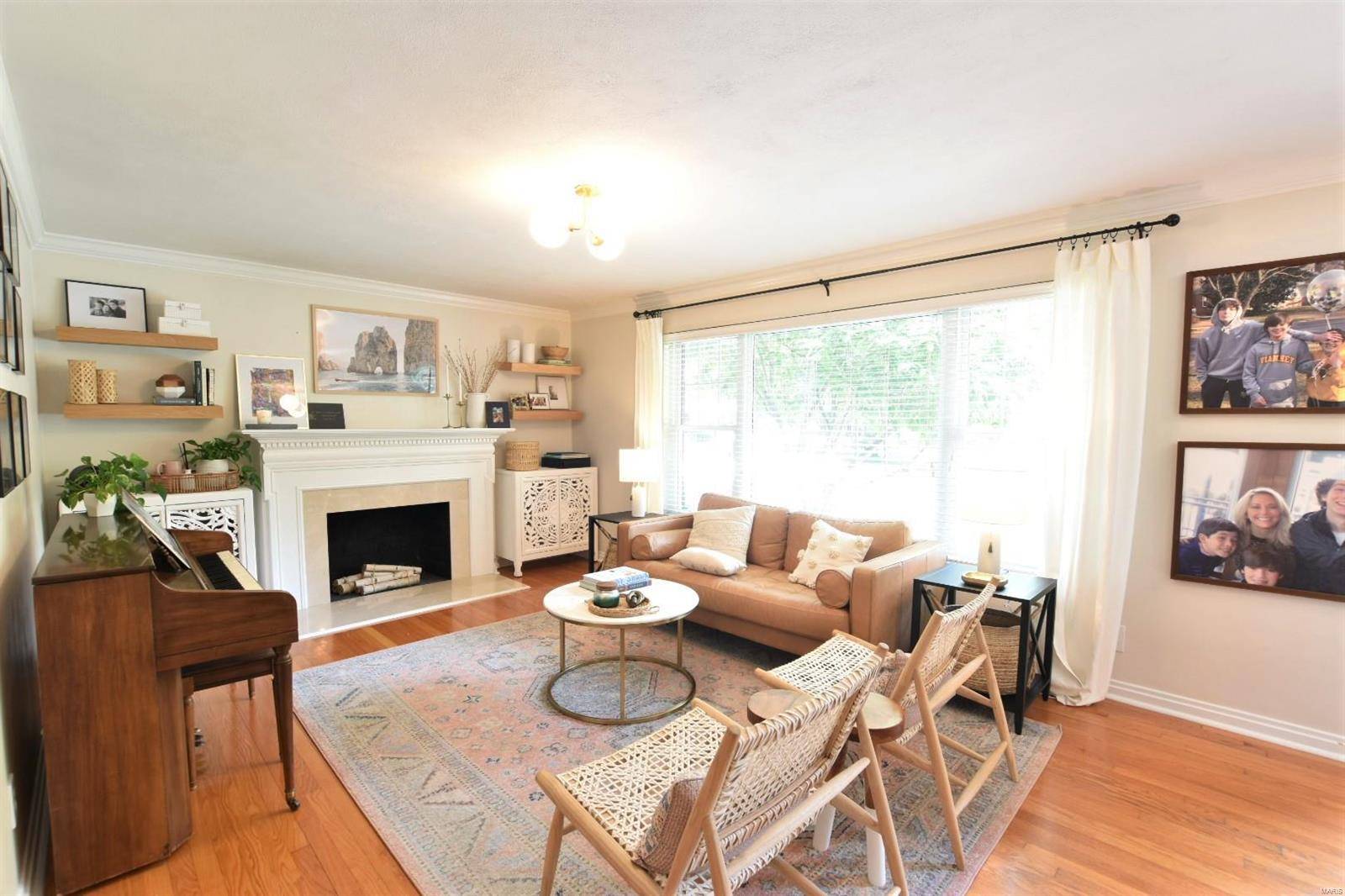$585,000
$549,900
6.4%For more information regarding the value of a property, please contact us for a free consultation.
1201 Eastbrook LN St Louis, MO 63119
3 Beds
3 Baths
2,842 SqFt
Key Details
Sold Price $585,000
Property Type Single Family Home
Sub Type Single Family Residence
Listing Status Sold
Purchase Type For Sale
Square Footage 2,842 sqft
Price per Sqft $205
Subdivision Cheshire 2
MLS Listing ID 23036371
Sold Date 08/22/23
Bedrooms 3
Full Baths 3
Year Built 1952
Lot Size 7,553 Sqft
Acres 0.173
Lot Dimensions 118 X 64
Property Sub-Type Single Family Residence
Property Description
Gleaming hrdwood flrs welcome you to this immaculate 3 bdrm, 3 Full bthrm home w/ fresh neutral paint, open airy flr pln, crown mlding, & large windows allowing lots of natural light throughout. Newly refreshed chefs dream Gourmet kitchen has quartz countertops, new appliances, custom cabinetry, built-in banquette, spacious peninsula, luxury designer backsplash, custom designed butlers pantry w/ coffee station. French doors off the family rm invite you outside to the backyard private oasis w/ two separate sitting areas engulfed by lovely cascading tree branches. The spacious tranquil mster ensuite has huge walk-in california closet, beautiful mster bthrm w/ separate soaking tub, & luxury rain shower. There are 2 more spacious bdrms on main level one being the option of a 2nd master. The finished bsmnt has large Rec Rm, office, another full bathrm, clean utility room, crafting area, cedar closet + lots of extra storage space!
Location
State MO
County St. Louis
Area 256 - Webster Groves
Rooms
Basement Full, Partially Finished, Concrete, Sleeping Area
Main Level Bedrooms 3
Interior
Interior Features Breakfast Bar, Butler Pantry, Custom Cabinetry, Eat-in Kitchen, Granite Counters, Pantry, Solid Surface Countertop(s), Historic Millwork, Open Floorplan, Special Millwork, Walk-In Closet(s), Double Vanity, Tub, Separate Dining
Heating Forced Air, Natural Gas
Cooling Central Air, Electric
Flooring Carpet, Hardwood
Fireplaces Number 1
Fireplaces Type Living Room, Wood Burning, Recreation Room
Fireplace Y
Appliance Gas Water Heater, Dishwasher, Disposal, Microwave, Gas Range, Gas Oven
Exterior
Parking Features true
Garage Spaces 1.0
Building
Story 1
Sewer Public Sewer
Water Public
Architectural Style Traditional, Ranch
Level or Stories One
Structure Type Brick
Schools
Elementary Schools Edgar Road Elem.
Middle Schools Hixson Middle
High Schools Webster Groves High
School District Webster Groves
Others
Ownership Private
Acceptable Financing Cash, Conventional
Listing Terms Cash, Conventional
Special Listing Condition Standard
Read Less
Want to know what your home might be worth? Contact us for a FREE valuation!

Our team is ready to help you sell your home for the highest possible price ASAP
Bought with AbbieNadolny





