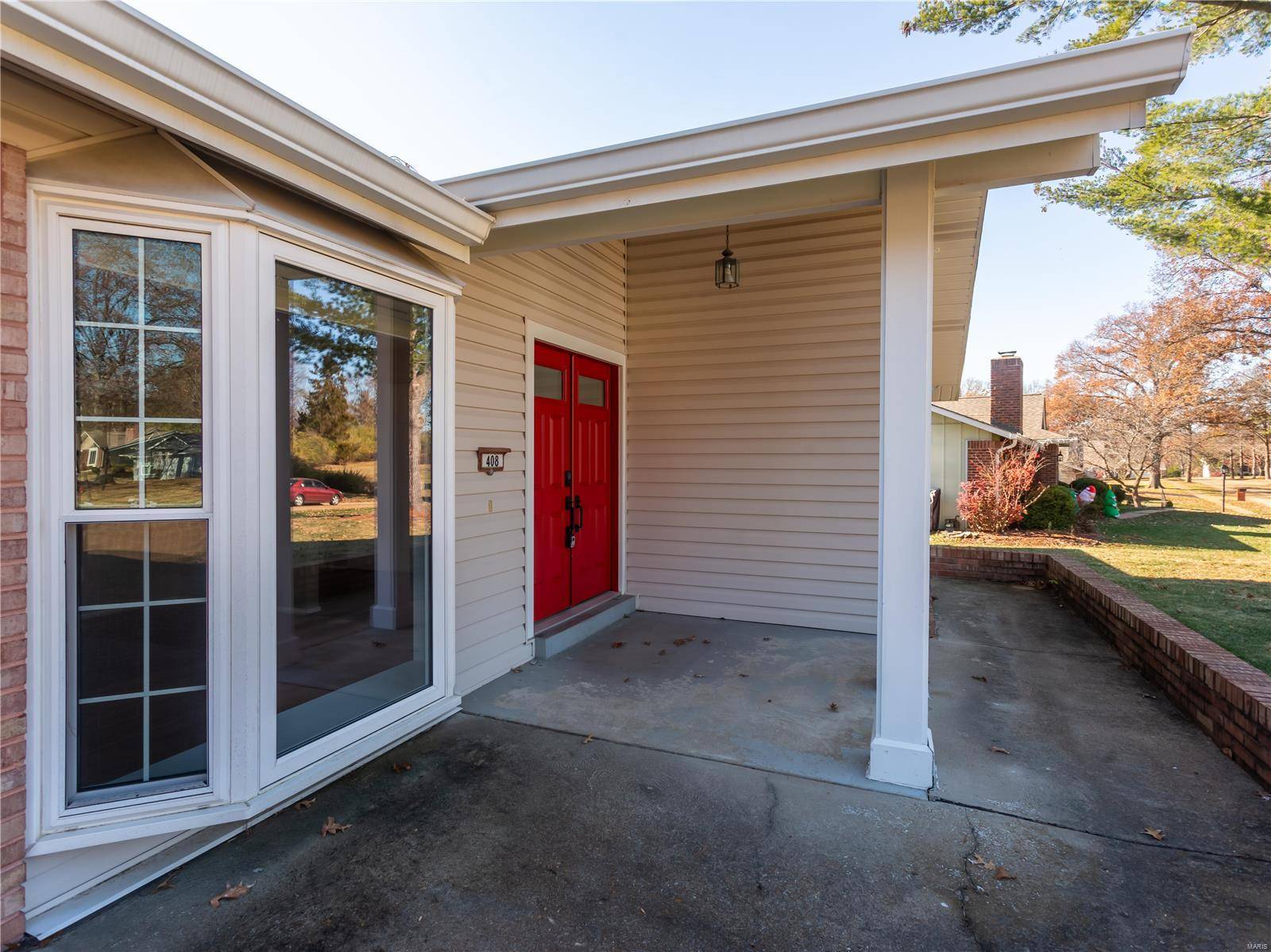$340,000
$349,900
2.8%For more information regarding the value of a property, please contact us for a free consultation.
408 Kingridge DR Ballwin, MO 63011
3 Beds
2 Baths
1,873 SqFt
Key Details
Sold Price $340,000
Property Type Single Family Home
Sub Type Single Family Residence
Listing Status Sold
Purchase Type For Sale
Square Footage 1,873 sqft
Price per Sqft $181
Subdivision Oak Tree Farm 4
MLS Listing ID 23069836
Sold Date 12/15/23
Bedrooms 3
Full Baths 2
HOA Fees $16/ann
Year Built 1966
Lot Size 0.308 Acres
Acres 0.308
Lot Dimensions 82x163
Property Sub-Type Single Family Residence
Property Description
Attention Investor's, Rehabber's and Sweat Equity Enthusiast, wonderful opportunity to own this Parkway West ranch home with almost 1900 sq ft of living space, and YES this one has a basement!! Updates include; a 2 year old roof, gutters less than a year old, replacement windows, 10 year old HVAC, 6 panel doors, hardwood flooring throughout most of the home, stainless steel appliances, 200 amp panel with a 100 amp sub-panel, Vaulted ceilings, radon mitigation system and retro baths! The garage is even set up to add your EV charging port. Hurry, this one will not last long! Although the home has solid bones, this is an AS IS sale. Offers are FREE but should be on a Special Sales Contract. Any inspections are for informational purposes only and will not be used for re-negotiation. Please allow for a 72 hour response time. The seller reserves the right to accept any offer at any time so put your best foot forward!
Location
State MO
County St. Louis
Area 168 - Parkway West
Rooms
Basement Full, Concrete, Radon Mitigation, Unfinished
Main Level Bedrooms 3
Interior
Interior Features Entrance Foyer, Eat-in Kitchen, Center Hall Floorplan, Open Floorplan, Separate Dining
Heating Natural Gas, Forced Air
Cooling Central Air, Electric
Flooring Hardwood
Fireplaces Number 1
Fireplaces Type Family Room
Fireplace Y
Appliance Dishwasher, Disposal, Electric Cooktop, Microwave, Range Hood, Refrigerator, Stainless Steel Appliance(s), Wall Oven, Gas Water Heater
Exterior
Parking Features true
Garage Spaces 2.0
Utilities Available Natural Gas Available
Building
Lot Description Level
Story 1
Sewer Public Sewer
Water Public
Architectural Style Traditional, Ranch
Level or Stories One
Structure Type Brick,Vinyl Siding
Schools
Elementary Schools Henry Elem.
Middle Schools West Middle
High Schools Parkway West High
School District Parkway C-2
Others
Ownership Private
Acceptable Financing Cash, Conventional
Listing Terms Cash, Conventional
Special Listing Condition Standard
Read Less
Want to know what your home might be worth? Contact us for a FREE valuation!

Our team is ready to help you sell your home for the highest possible price ASAP
Bought with ChristinaKrewson





