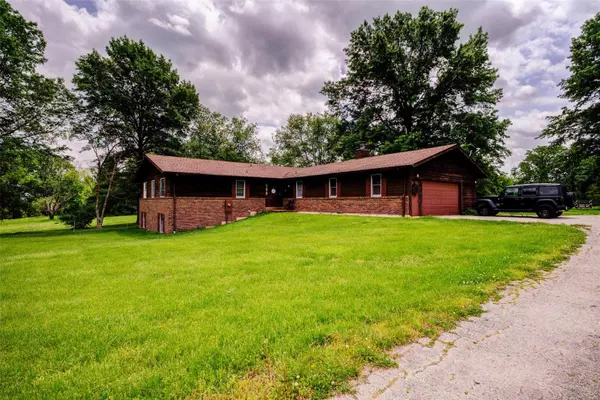$575,000
$589,900
2.5%For more information regarding the value of a property, please contact us for a free consultation.
16928 Crestview DR Grover, MO 63040
3 Beds
2 Baths
1,956 SqFt
Key Details
Sold Price $575,000
Property Type Single Family Home
Sub Type Single Family Residence
Listing Status Sold
Purchase Type For Sale
Square Footage 1,956 sqft
Price per Sqft $293
MLS Listing ID 21031638
Sold Date 07/08/22
Style Traditional,Ranch
Bedrooms 3
Full Baths 1
Half Baths 1
Year Built 1978
Annual Tax Amount $4,406
Lot Size 3.000 Acres
Acres 3.0
Lot Dimensions Irregular
Property Sub-Type Single Family Residence
Property Description
Charming ranch style home on 3+/- level equestrian acres in the heart of Wildwood! 1,956 sq ft, 3 Bedrooms with wood veneer flooring, 1 full bath, and 1 half bath. Family room boasts floor-to-ceiling brick woodburning fireplace with raised hearth, wall of windows, recessed lighting, and ceramic tile flooring. Spacious eat-in kitchen features center island with wood counter top and farm sink, tile backsplash, stainless steel appliances, and ceramic tile flooring. Living room/dining room with wood veneer floors. Main floor laundry and central vacuum. Unfinished lower level with egress windows and rough-in for bath awaits your finishing touches. Barn with 3 turn-out stalls. High speed internet. Conveniently located minutes away from the Wildwood Town Center amenities and easy access to Highway 100/Manchester Rd. AAA Rockwood Schools. **NO HOA FEES**
Location
State MO
County St. Louis
Area 346 - Eureka
Rooms
Basement Egress Window, Roughed-In Bath, Unfinished
Main Level Bedrooms 3
Interior
Interior Features Breakfast Bar, Breakfast Room, Eat-in Kitchen, Pantry, Central Vacuum, High Speed Internet, Dining/Living Room Combo, Entrance Foyer
Heating Forced Air, Electric
Cooling Attic Fan, Ceiling Fan(s), Central Air, Electric
Fireplaces Number 1
Fireplaces Type Family Room, Wood Burning
Fireplace Y
Appliance Dishwasher, Microwave, Electric Range, Electric Oven, Refrigerator, Stainless Steel Appliance(s), Electric Water Heater
Laundry Main Level
Exterior
Parking Features true
Garage Spaces 2.0
View Y/N No
Building
Lot Description Level
Story 1
Sewer Public Sewer
Water Public
Level or Stories One
Structure Type Stone Veneer,Brick Veneer,Wood Siding,Cedar
Schools
Elementary Schools Pond Elem.
Middle Schools Wildwood Middle
High Schools Eureka Sr. High
School District Rockwood R-Vi
Others
Ownership Private
Acceptable Financing Cash, Conventional
Listing Terms Cash, Conventional
Special Listing Condition Standard
Read Less
Want to know what your home might be worth? Contact us for a FREE valuation!

Our team is ready to help you sell your home for the highest possible price ASAP
Bought with Catherine NShaw-Connely






