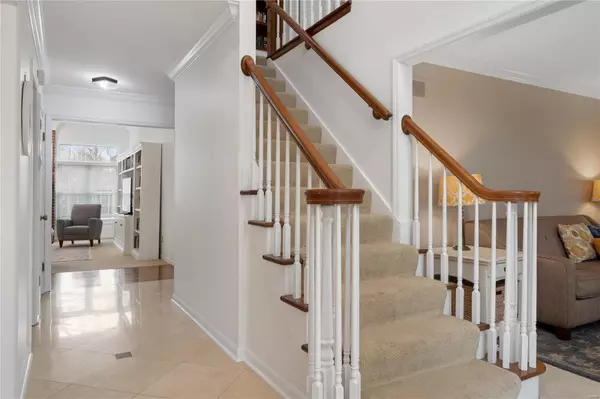$650,000
$585,000
11.1%For more information regarding the value of a property, please contact us for a free consultation.
15775 Summer Ridge DR Chesterfield, MO 63017
4 Beds
5 Baths
3,320 SqFt
Key Details
Sold Price $650,000
Property Type Single Family Home
Sub Type Single Family Residence
Listing Status Sold
Purchase Type For Sale
Square Footage 3,320 sqft
Price per Sqft $195
Subdivision Villages At Baxter Ridge Three The
MLS Listing ID 22029098
Sold Date 07/01/22
Style Other,Traditional
Bedrooms 4
Full Baths 3
Half Baths 2
HOA Fees $36/ann
Year Built 1985
Annual Tax Amount $6,182
Lot Size 0.270 Acres
Acres 0.27
Lot Dimensions 115 x 128
Property Sub-Type Single Family Residence
Property Description
Showings begin Friday 5/13 at 9am. Outstanding 1.5 story, 4 bed 5 bath home in sought after Chesterfield neighborhood. Spacious primary bedroom is on the main floor with vaulted ceiling and walk in closet. Primary bath has custom cabinetry, double sinks and granite counter tops. Walk in shower with two shower heads. Updated kitchen with center island, custom cabinetry , granite counters, separate breakfast bar with beverage center, stainless steel appliances, hardwood floors , open to the large great room and walks out to the patio. Main floor laundry near the kitchen with custom cabinetry , granite countertops and a sink. All the bedrooms upstairs have new carpeting. New hardwood flooring in the in the dining room. Finished lower level has a large family recreation room with mini kitchenette, separate office space, possible 5 bedroom with full bath and walks up to the garage. Basement also has a half bath and ample storage. Enjoy the neighborhood pool and tennis courts this summer!
Location
State MO
County St. Louis
Area 167 - Parkway Central
Rooms
Basement 8 ft + Pour, Bathroom, Full, Concrete, Sleeping Area, Walk-Up Access
Main Level Bedrooms 1
Interior
Interior Features Shower, High Speed Internet, Breakfast Bar, Breakfast Room, Kitchen Island, Custom Cabinetry, Granite Counters, Pantry, Separate Dining, Center Hall Floorplan, Open Floorplan, High Ceilings, Vaulted Ceiling(s), Walk-In Closet(s), Two Story Entrance Foyer
Heating Forced Air, Natural Gas
Cooling Ceiling Fan(s), Central Air, Electric
Flooring Carpet, Hardwood
Fireplaces Number 1
Fireplaces Type Family Room, Recreation Room, Masonry
Fireplace Y
Appliance Dishwasher, Disposal, Microwave, Gas Range, Gas Oven, Refrigerator, Stainless Steel Appliance(s), Wine Cooler, Gas Water Heater
Laundry Main Level
Exterior
Parking Features true
Garage Spaces 2.0
Utilities Available Natural Gas Available
View Y/N No
Building
Lot Description Level
Story 1.5
Sewer Public Sewer
Water Public
Level or Stories One and One Half
Structure Type Brick,Vinyl Siding
Schools
Elementary Schools Highcroft Ridge Elem.
Middle Schools Central Middle
High Schools Parkway Central High
School District Parkway C-2
Others
HOA Fee Include Other
Ownership Private
Acceptable Financing Cash, Conventional
Listing Terms Cash, Conventional
Special Listing Condition Standard
Read Less
Want to know what your home might be worth? Contact us for a FREE valuation!

Our team is ready to help you sell your home for the highest possible price ASAP
Bought with AdeolaOlagbegi






