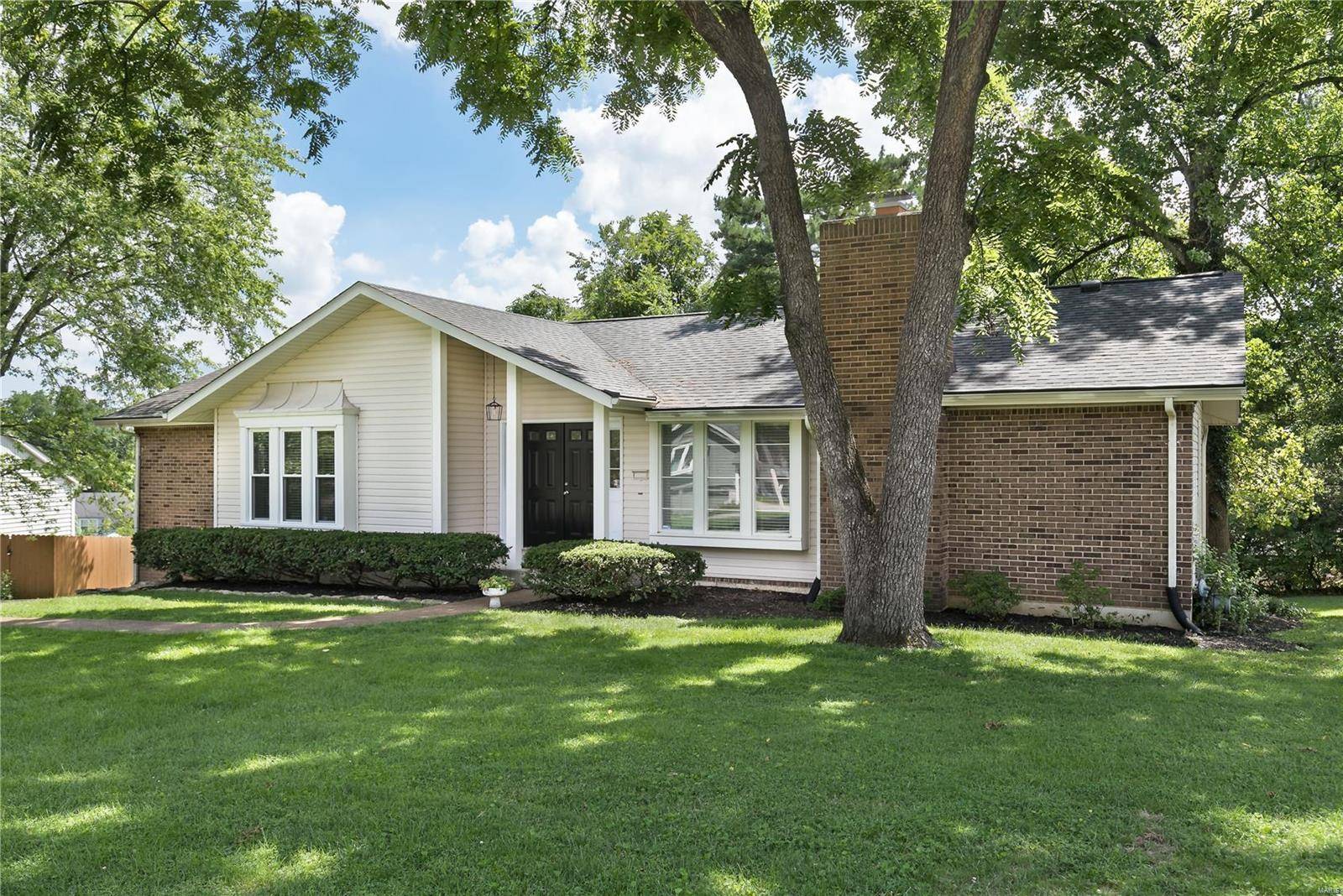$369,000
$359,000
2.8%For more information regarding the value of a property, please contact us for a free consultation.
6 Newfield CT Ballwin, MO 63011
3 Beds
2 Baths
2,695 SqFt
Key Details
Sold Price $369,000
Property Type Single Family Home
Sub Type Single Family Residence
Listing Status Sold
Purchase Type For Sale
Square Footage 2,695 sqft
Price per Sqft $136
Subdivision Oak Tree Farm Addn 2 Plat 7
MLS Listing ID 22043856
Sold Date 11/03/22
Bedrooms 3
Full Baths 2
HOA Fees $12/ann
Year Built 1967
Lot Size 0.300 Acres
Acres 0.3
Lot Dimensions 69/154 x 131/163
Property Sub-Type Single Family Residence
Property Description
Look no further! New price in sought after Oak Tree Farm. This lovely 3 BR, 2 BA one story residence backs to treed area with a cul de sac location. Good curb appeal and close to Henry Elem school. Kitchen and bath updates, neutral paint and 2015 roof makes this home move-in ready. The floor plan has an excellent flow and lots of possibilities for more open floor plan if desired. Both kitchen & dining rm have doors to the large deck backing to trees for privacy. Living rm is huge & could be used as a large main floor family rm. Plus there is family room/den w fireplace off the kitchen. Primary bedroom has a walk-in closet & ensuite bath. 2 other nice size bedrms & hall bathroom. More good living space in the finished LL with walk-out sliding doors to a patio & nice size back yard. The 2 car tuckunder garage has extra depth plus an added 8 x 4 storage alcove. Spacious mud rm as you enter from garage. Laundry rm also has storage space. Choice Home warranty Choice Plus Plan. Additional Rooms: Mud Room
Location
State MO
County St. Louis
Area 168 - Parkway West
Rooms
Basement 8 ft + Pour, Partially Finished, Concrete, Storage Space, Walk-Out Access
Main Level Bedrooms 3
Interior
Interior Features Walk-In Closet(s), Separate Dining, Eat-in Kitchen, Entrance Foyer, Shower
Heating Natural Gas, Forced Air
Cooling Central Air, Electric
Flooring Carpet
Fireplaces Number 1
Fireplaces Type Recreation Room, Family Room, Wood Burning
Fireplace Y
Appliance Gas Water Heater, Dishwasher, Disposal, Microwave, Electric Range, Electric Oven, Refrigerator
Exterior
Parking Features true
Garage Spaces 2.0
Building
Lot Description Adjoins Wooded Area, Cul-De-Sac
Story 1
Sewer Public Sewer
Water Public
Architectural Style Traditional, Ranch
Level or Stories One
Structure Type Stone Veneer,Brick Veneer,Vinyl Siding
Schools
Elementary Schools Henry Elem.
Middle Schools West Middle
High Schools Parkway West High
School District Parkway C-2
Others
HOA Fee Include Other
Ownership Private
Acceptable Financing Cash, Conventional
Listing Terms Cash, Conventional
Special Listing Condition Standard
Read Less
Want to know what your home might be worth? Contact us for a FREE valuation!

Our team is ready to help you sell your home for the highest possible price ASAP
Bought with Timothy LMitchell





