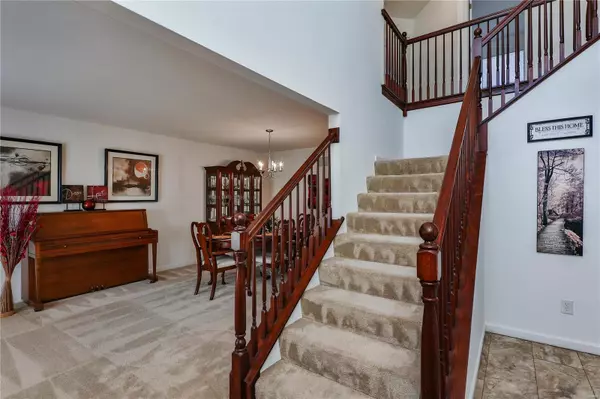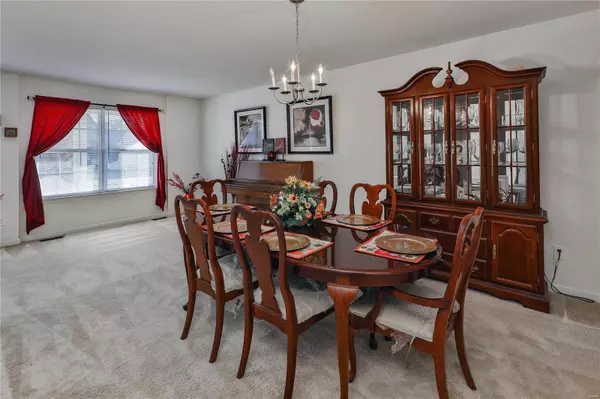$350,000
$350,000
For more information regarding the value of a property, please contact us for a free consultation.
523 Wycombe DR O'fallon, MO 63366
4 Beds
3 Baths
1,972 SqFt
Key Details
Sold Price $350,000
Property Type Single Family Home
Sub Type Single Family Residence
Listing Status Sold
Purchase Type For Sale
Square Footage 1,972 sqft
Price per Sqft $177
Subdivision Wabash Woods #4
MLS Listing ID 23065712
Sold Date 12/18/23
Style Other,Traditional
Bedrooms 4
Full Baths 2
Half Baths 1
HOA Fees $22/ann
Year Built 2014
Annual Tax Amount $3,505
Lot Size 5,663 Sqft
Acres 0.13
Lot Dimensions see tax records
Property Sub-Type Single Family Residence
Property Description
The One With....4 bedrooms, walkout lot, partially finished lower level and quick access to highway. Spacious 2-story with a large entry foyer flanked by a formal living and dining room and direct access to the kitchen and breakfast room. Kitchen offers spacious counters, tile backsplash and dedicated pantry. Connecting the kitchen is a bright breakfast room and large sliding glass door to enjoy the newer composite deck for everyday living and entertaining. Family room boasts newer wood floors and plenty of room to relax with the family. Rounding out the main level is a half bath and main floor laundry with easy access to the attached garage. Upper level hosts primary suite with private full bath, 3 additional secondary bedrooms and guest bath. Saving the best for last is the lower level studded and most of the electric has been completed. Enjoy multiple parks, restaurants and plenty of options for shopping. If you love fireworks...you will enjoy O'Fallon Heritage & Freedom Festival.
Location
State MO
County St. Charles
Area 408 - Fort Zumwalt North
Rooms
Basement Block, Full, Partially Finished, Concrete, Roughed-In Bath, Walk-Out Access
Interior
Interior Features High Speed Internet, Shower, Breakfast Room, Pantry, Two Story Entrance Foyer, Entrance Foyer, Dining/Living Room Combo, Open Floorplan, Walk-In Closet(s)
Heating Forced Air, Natural Gas
Cooling Central Air, Electric
Flooring Carpet, Hardwood
Fireplaces Type Recreation Room
Fireplace Y
Appliance Dishwasher, Microwave, Electric Range, Electric Oven, Gas Water Heater
Laundry Main Level
Exterior
Parking Features true
Garage Spaces 2.0
View Y/N No
Building
Lot Description Level
Story 2
Sewer Public Sewer
Water Public
Level or Stories Two
Structure Type Vinyl Siding
Schools
Elementary Schools J.L. Mudd/Forest Park
Middle Schools Ft. Zumwalt North Middle
High Schools Ft. Zumwalt North High
School District Ft. Zumwalt R-Ii
Others
Ownership Private
Acceptable Financing Cash, Conventional, VA Loan
Listing Terms Cash, Conventional, VA Loan
Special Listing Condition Standard
Read Less
Want to know what your home might be worth? Contact us for a FREE valuation!

Our team is ready to help you sell your home for the highest possible price ASAP
Bought with MelindaJRoark






