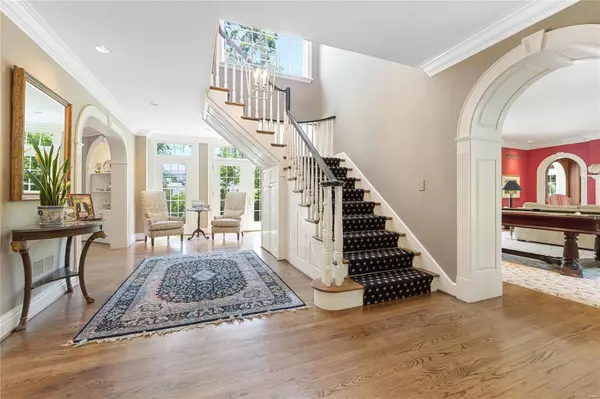$2,250,000
$2,500,000
10.0%For more information regarding the value of a property, please contact us for a free consultation.
10 Picardy LN Ladue, MO 63124
4 Beds
5 Baths
5,171 SqFt
Key Details
Sold Price $2,250,000
Property Type Single Family Home
Sub Type Single Family Residence
Listing Status Sold
Purchase Type For Sale
Square Footage 5,171 sqft
Price per Sqft $435
Subdivision Picardy
MLS Listing ID 24028376
Sold Date 08/15/24
Style Other,Traditional
Bedrooms 4
Full Baths 3
Half Baths 2
HOA Fees $66/ann
Year Built 1948
Annual Tax Amount $15,117
Lot Size 1.350 Acres
Acres 1.35
Lot Dimensions irr
Property Sub-Type Single Family Residence
Property Description
Discover a stately 2-story masterpiece located in prestigious Picardy Lane. This stunning home is over 5,000 sqft of luxurious living space, featuring 4 bedrms & 4 bathrms. The open floor plan seamlessly connects the updated kitchen, hearth room, breakfast room & elegant DR, perfect for entertaining.Step into the living room, adjacent to a magnificent library with floor-to-ceiling wood paneling and shelving offering serene views of the outdoor pool. Upstairs, find 2 primary suites, each offering comfort and privacy, along w/ two additional bedrooms and another bathroom.The LL is designed for convenience & recreation, featuring cubbies, a rec room, and ample storage space. The home includes a two-car tuck-under garage, and a detached garage providing added garage space.Outside, the gorgeous pool area boasts a spa and an outdoor kitchen, creating an idyllic setting for relaxation and outdoor gatherings. This home is a must-see for those seeking luxury & elegance in a prime location
Location
State MO
County St. Louis
Area 151 - Ladue
Rooms
Basement Partially Finished
Interior
Interior Features Bookcases, Open Floorplan, Special Millwork, Walk-In Closet(s), Bar, Breakfast Room, Kitchen Island, Custom Cabinetry, Eat-in Kitchen, Granite Counters, Pantry, Entrance Foyer, Separate Dining, Double Vanity, Tub
Heating Forced Air, Zoned, Natural Gas
Cooling Central Air, Electric, Zoned
Flooring Carpet, Hardwood
Fireplaces Number 5
Fireplaces Type Bedroom, Library, Living Room, Master Bedroom, Kitchen, Masonry, Wood Burning, Recreation Room
Fireplace Y
Appliance Gas Water Heater, Dishwasher, Gas Cooktop, Microwave, Electric Range, Electric Oven, Refrigerator
Laundry Main Level
Exterior
Parking Features true
Garage Spaces 2.0
Pool Private, In Ground
Utilities Available Natural Gas Available
View Y/N No
Private Pool true
Building
Lot Description Sprinklers In Front, Sprinklers In Rear
Story 2
Sewer Public Sewer
Water Public
Level or Stories Two
Structure Type Brick
Schools
Elementary Schools Conway Elem.
Middle Schools Ladue Middle
High Schools Ladue Horton Watkins High
School District Ladue
Others
Ownership Private
Acceptable Financing Cash, Conventional, Other
Listing Terms Cash, Conventional, Other
Special Listing Condition Standard
Read Less
Want to know what your home might be worth? Contact us for a FREE valuation!

Our team is ready to help you sell your home for the highest possible price ASAP
Bought with Mary BethSchultz






