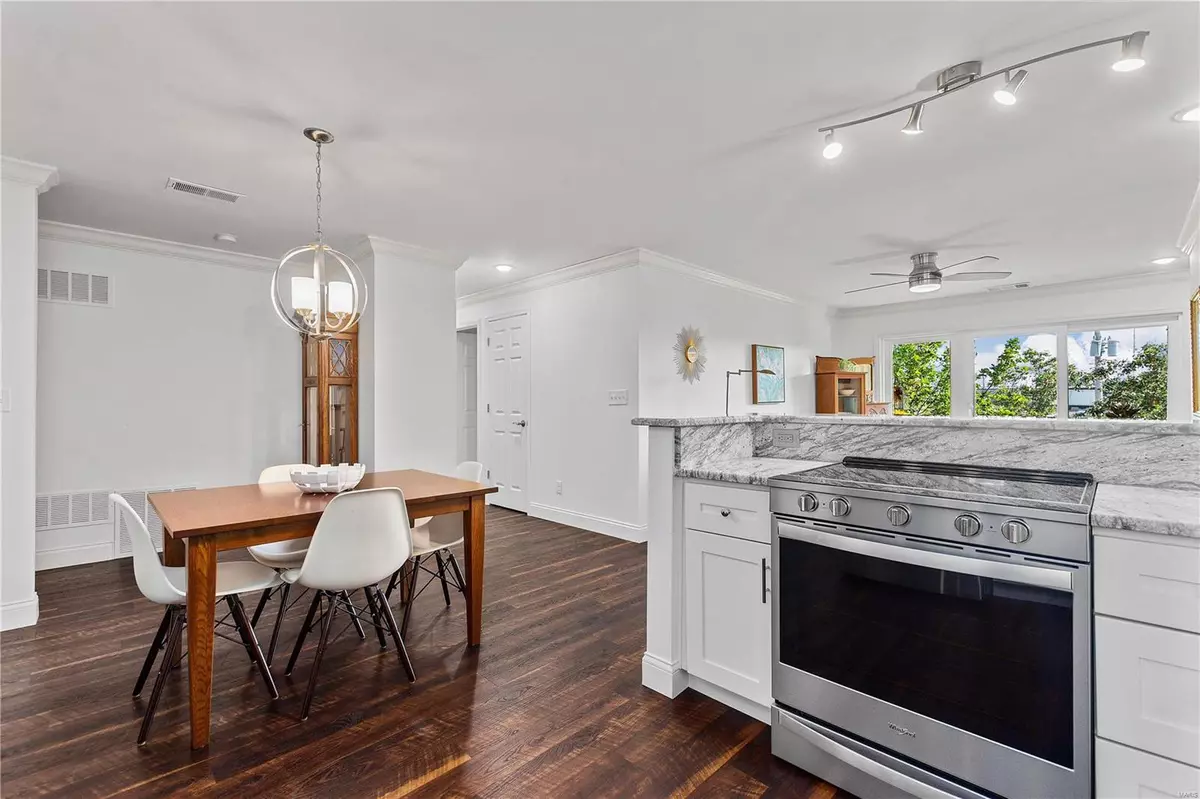$220,000
$224,000
1.8%For more information regarding the value of a property, please contact us for a free consultation.
950 E Rue De La Banque #301 Creve Coeur, MO 63141
2 Beds
2 Baths
1,072 SqFt
Key Details
Sold Price $220,000
Property Type Single Family Home
Sub Type Villa
Listing Status Sold
Purchase Type For Sale
Square Footage 1,072 sqft
Price per Sqft $205
Subdivision Courtland Hall
MLS Listing ID 24058881
Sold Date 02/07/25
Style Mid-Rise 3or4 Story
Bedrooms 2
Full Baths 2
HOA Fees $425
Year Built 1974
Annual Tax Amount $2,575
Property Sub-Type Villa
Property Description
REDUCED PRICE! This beautiful 2 bedroom 2 bath condo is move-in ready, offering modern living in a peaceful setting. Spacious Open Floor Plan with kitchen, dining, and living areas that flow seamlessly together and lead to a full wall of Sliding Glass doors to your private covered deck. The stylish Kitchen features white shaker cabinets, stainless steel appliances, granite countertops, and a breakfast bar. Primary En Suite Bedroom has walk-in closet. Both bathrooms are updated. Full sized In-Unit Laundry, washer and dryer stay. The building features a beautiful interior atrium with tropical trees and plants under skylights, creating a peaceful and natural atmosphere. A tranquil fountain greets you at the entrance. In ground pool for residents and their guests. One assigned covered parking spot and Private Storage Locker in LL. Great location with easy access to highways, shopping and restaurants. Location: Interior Unit
Location
State MO
County St. Louis
Area 166 - Parkway North
Rooms
Basement Storage Space
Main Level Bedrooms 2
Interior
Interior Features Elevator, Kitchen/Dining Room Combo, Bookcases, Open Floorplan, Special Millwork, Walk-In Closet(s), Breakfast Room, Granite Counters, Shower
Heating Forced Air, Natural Gas
Cooling Central Air, Electric
Flooring Carpet
Fireplaces Number 1
Fireplaces Type Decorative, Living Room
Fireplace Y
Appliance Gas Water Heater, Dishwasher, Disposal, Dryer, Electric Range, Electric Oven, Washer
Laundry Washer Hookup, In Unit, Main Level
Exterior
Exterior Feature Balcony
Parking Features false
Pool In Ground
Utilities Available Natural Gas Available
Amenities Available Association Management
View Y/N No
Building
Sewer Public Sewer
Water Public
Level or Stories Three Or More
Structure Type Brick
Schools
Elementary Schools Craig Elem.
Middle Schools Northeast Middle
High Schools Parkway North High
School District Parkway C-2
Others
HOA Fee Include Insurance,Pool,Snow Removal,Trash,Water
Ownership Private
Acceptable Financing Cash, Conventional, VA Loan
Listing Terms Cash, Conventional, VA Loan
Special Listing Condition Standard
Read Less
Want to know what your home might be worth? Contact us for a FREE valuation!

Our team is ready to help you sell your home for the highest possible price ASAP
Bought with JenniferLDuerfahrd






