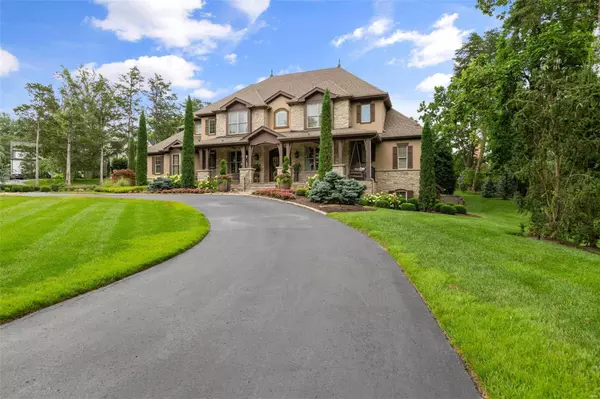$2,400,000
$2,299,000
4.4%For more information regarding the value of a property, please contact us for a free consultation.
99 Clermont LN St Louis, MO 63124
6 Beds
7 Baths
5,543 SqFt
Key Details
Sold Price $2,400,000
Property Type Single Family Home
Sub Type Single Family Residence
Listing Status Sold
Purchase Type For Sale
Square Footage 5,543 sqft
Price per Sqft $432
Subdivision Clermont Park
MLS Listing ID 24045983
Sold Date 10/22/24
Style Traditional,Other
Bedrooms 6
Full Baths 6
Half Baths 1
Year Built 2015
Annual Tax Amount $20,359
Lot Size 0.944 Acres
Acres 0.944
Lot Dimensions 226 / 90 - 240 / 278
Property Sub-Type Single Family Residence
Property Description
Wonderful newer home in the highly sought-after Clermont Park neighborhood in Ladue. Built by Flower Homes in 2015, this lovely 6+ bedroom home sits on a nearly 1 acre lot. Stunning landscape surrounds this exceptional residence w/ multiple outdoor spaces including a covered front porch, expanded back patio & brand new sunroom w/ folding glass doors. Entry foyer opens to formal dining room & living room/study. Jaw-dropping 2-story eat-in kitchen & family room serve as the heart of this home. Kitchen includes butlers pantry, walk in pantry, center island & SS appliances. Main floor primary suite PLUS an add'l guest suite. Thoughtfully designed laundry & mudroom lead to attached 4 car garage. 3 bedroom suites on 2nd level w/ flex space- great library or second media room. Finished walkout LL includes large recreation space w/wet bar, full bathroom, 2 bedrooms, & generous storage area. Don't miss the opportunity to make this exquisite property yours! Showings begin 8/13. Additional Rooms: Mud Room, Sun Room
Location
State MO
County St. Louis
Area 151 - Ladue
Rooms
Basement 9 ft + Pour, Bathroom, Egress Window, Full, Partially Finished, Sleeping Area, Walk-Out Access
Main Level Bedrooms 2
Interior
Interior Features Separate Dining, Bookcases, Special Millwork, High Ceilings, Vaulted Ceiling(s), Walk-In Closet(s), Butler Pantry, Kitchen Island, Custom Cabinetry, Eat-in Kitchen, Granite Counters, Walk-In Pantry, Double Vanity, Tub, Entrance Foyer
Heating Forced Air, Zoned, Natural Gas
Cooling Central Air, Electric
Flooring Carpet, Hardwood
Fireplaces Number 2
Fireplaces Type Recreation Room, Gas Starter, Other
Fireplace Y
Appliance Dishwasher, Disposal, Dryer, Ice Maker, Microwave, Gas Range, Gas Oven, Refrigerator, Washer, Gas Water Heater
Laundry Main Level
Exterior
Parking Features true
Garage Spaces 4.0
Utilities Available Underground Utilities, Natural Gas Available
View Y/N No
Building
Lot Description Sprinklers In Front, Sprinklers In Rear
Story 2
Sewer Public Sewer
Water Public
Level or Stories Two
Structure Type Brick
Schools
Elementary Schools Spoede Elem.
Middle Schools Ladue Middle
High Schools Ladue Horton Watkins High
School District Ladue
Others
Ownership Private
Acceptable Financing Cash, Conventional, Assumable
Listing Terms Cash, Conventional, Assumable
Special Listing Condition Standard
Read Less
Want to know what your home might be worth? Contact us for a FREE valuation!

Our team is ready to help you sell your home for the highest possible price ASAP
Bought with AlexandraThornhill






