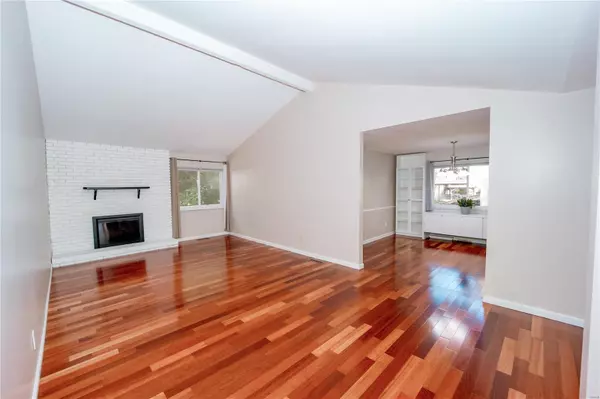$275,000
$295,000
6.8%For more information regarding the value of a property, please contact us for a free consultation.
2206 Aileswick DR St Louis, MO 63129
4 Beds
2 Baths
2,272 SqFt
Key Details
Sold Price $275,000
Property Type Single Family Home
Sub Type Single Family Residence
Listing Status Sold
Purchase Type For Sale
Square Footage 2,272 sqft
Price per Sqft $121
Subdivision Woodleigh Estates
MLS Listing ID 24056269
Sold Date 10/29/24
Style Traditional,Ranch
Bedrooms 4
Full Baths 2
HOA Fees $8/ann
Year Built 1974
Annual Tax Amount $3,500
Lot Size 7,701 Sqft
Acres 0.177
Lot Dimensions 70 X 111
Property Sub-Type Single Family Residence
Property Description
NEW PRICE! You're getting a 2nd chance on this one! Beautiful 4 bedrm ranch. Enter foyer & view the gorgeous hardwood floors throughout the living rm, dining rm, hall & master bedrm. Living rm sports a wood burning fireplace, cathedral ceilings & spacious entertainment area. The dining rm includes a built in buffet & custom shelving. The eat-in kitchen shows off plenty of custom wood cabinets, countertops and ss appliances, chair rail & suspended pot rack. The main hall bath has been updated & has a tub/shower combo. The master bedrm suite incudes a ceiling fan & light and full updated bath with shower. 3 nice sized bdrms finish out the main lvl. The lower lvl is partially finished with new concrete floor, finished walls & ceiling, sump pump & pit. Train station can stay. Basement has a walk out to yard and 11 x16 patio. Check out the huge 32 x 12 composite deck & large storage cabinet under deck. Extras include a 2 car gar, thermal windows, attic fan & 6 panel white doors throughout.
Location
State MO
County St. Louis
Area 331 - Mehlville
Rooms
Basement Full, Partially Finished, Concrete, Sump Pump, Walk-Out Access
Main Level Bedrooms 4
Interior
Interior Features Workshop/Hobby Area, Separate Dining, Bookcases, Cathedral Ceiling(s), Open Floorplan, Special Millwork, Custom Cabinetry, Eat-in Kitchen, Pantry, Entrance Foyer
Heating Forced Air, Natural Gas
Cooling Attic Fan, Ceiling Fan(s), Central Air, Electric
Flooring Carpet, Hardwood
Fireplaces Number 1
Fireplaces Type Recreation Room, Decorative, Wood Burning, Family Room
Fireplace Y
Appliance Dishwasher, Disposal, Dryer, Gas Cooktop, Microwave, Gas Range, Gas Oven, Refrigerator, Washer, Gas Water Heater
Exterior
Parking Features true
Garage Spaces 2.0
View Y/N No
Building
Lot Description Adjoins Common Ground, Adjoins Wooded Area, Level
Story 1
Sewer Public Sewer
Water Public
Level or Stories One
Structure Type Brick Veneer,Vinyl Siding
Schools
Elementary Schools Wohlwend Elem.
Middle Schools Bernard Middle
High Schools Oakville Sr. High
School District Mehlville R-Ix
Others
HOA Fee Include Other
Ownership Private
Acceptable Financing Cash, Conventional, FHA, VA Loan
Listing Terms Cash, Conventional, FHA, VA Loan
Special Listing Condition Standard
Read Less
Want to know what your home might be worth? Contact us for a FREE valuation!

Our team is ready to help you sell your home for the highest possible price ASAP
Bought with StevenOgle






