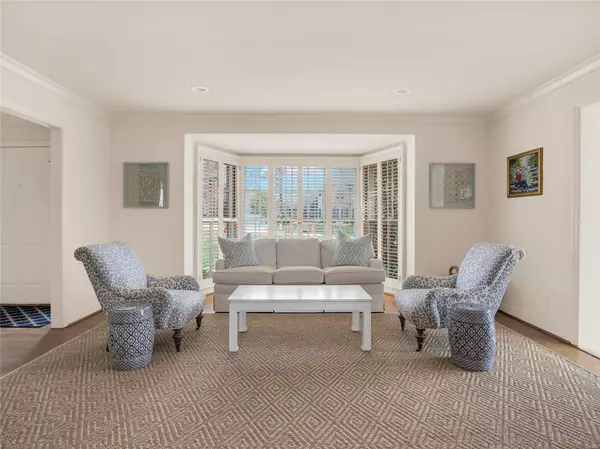$1,000,000
$899,900
11.1%For more information regarding the value of a property, please contact us for a free consultation.
46 Willow Hill RD Ladue, MO 63124
4 Beds
4 Baths
4,108 SqFt
Key Details
Sold Price $1,000,000
Property Type Single Family Home
Sub Type Single Family Residence
Listing Status Sold
Purchase Type For Sale
Square Footage 4,108 sqft
Price per Sqft $243
Subdivision Willow Hill
MLS Listing ID 22016874
Sold Date 06/02/22
Style Traditional,Other
Bedrooms 4
Full Baths 2
Half Baths 2
HOA Fees $20/ann
Year Built 1956
Annual Tax Amount $8,068
Lot Dimensions 0129/0030-0154/IRR
Property Sub-Type Single Family Residence
Property Description
Beautiful double bay windows welcome you to this Ladue home in sought after Willow Hill. Hardwood floors, plantation shutters & stylish décor! Center hall floorplan opens to the living room, bright den w/ 3 sides of windows & vaulted ceiling, & dining room. Large main floor family room w/ fireplace & built-ins opens to the updated & expanded kitchen addition. Inviting kitchen w/ fresh/bright white custom cabinetry, subway tile backsplash, granite counters, 2 dishwashers, stainless appliances, double ovens, built-in microwave & refrigerator, breakfast area & large center island. Also features a beverage bar area w/ glass front cabinets, sink and beverage refrigerator. Sliding glass doors from the kitchen lead to the new flagstone patio & freshly landscaped yard. Upstairs there is a primary suite w/ full bath & 3 additional bedrooms & full bath. The walk-out lower level rec space, laundry room, & half bath are clean, light & offer extra living space. Desirable & quiet interior lot.
Location
State MO
County St. Louis
Area 151 - Ladue
Rooms
Basement Bathroom, Partially Finished, Concrete, Sump Pump, Walk-Out Access
Interior
Interior Features Lever Faucets, Whirlpool, Breakfast Bar, Kitchen Island, Custom Cabinetry, Eat-in Kitchen, Granite Counters, Pantry, Separate Dining, Bookcases, Center Hall Floorplan, Open Floorplan, Special Millwork, Vaulted Ceiling(s), Walk-In Closet(s), Entrance Foyer
Heating Forced Air, Natural Gas
Cooling Ceiling Fan(s), Central Air, Electric
Flooring Hardwood
Fireplaces Number 1
Fireplaces Type Family Room, Wood Burning
Fireplace Y
Appliance Dishwasher, Double Oven, Electric Cooktop, Microwave, Range Hood, Refrigerator, Stainless Steel Appliance(s), Wall Oven, Humidifier, Gas Water Heater
Exterior
Parking Features true
Garage Spaces 2.0
View Y/N No
Building
Lot Description Level, Sprinklers In Front, Sprinklers In Rear
Story 2
Sewer Public Sewer
Water Public
Level or Stories Two
Structure Type Stone Veneer,Brick Veneer,Vinyl Siding
Schools
Elementary Schools Reed Elem.
Middle Schools Ladue Middle
High Schools Ladue Horton Watkins High
School District Ladue
Others
HOA Fee Include Other
Ownership Private
Acceptable Financing Cash, Conventional, Other
Listing Terms Cash, Conventional, Other
Special Listing Condition Standard
Read Less
Want to know what your home might be worth? Contact us for a FREE valuation!

Our team is ready to help you sell your home for the highest possible price ASAP
Bought with Megan Rowe






