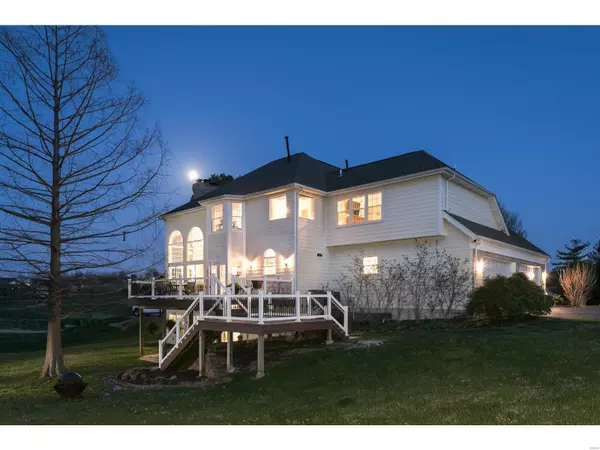$690,000
$700,000
1.4%For more information regarding the value of a property, please contact us for a free consultation.
66 West Meath Ring Weldon Spring, MO 63304
4 Beds
6 Baths
3,946 SqFt
Key Details
Sold Price $690,000
Property Type Single Family Home
Sub Type Single Family Residence
Listing Status Sold
Purchase Type For Sale
Square Footage 3,946 sqft
Price per Sqft $174
Subdivision Whitmoor Country Club
MLS Listing ID 22018675
Sold Date 06/02/22
Style Traditional,Other
Bedrooms 4
Full Baths 4
Half Baths 2
HOA Fees $66/ann
Year Built 1995
Annual Tax Amount $6,215
Lot Size 0.420 Acres
Acres 0.42
Lot Dimensions .42
Property Sub-Type Single Family Residence
Property Description
If you have been waiting for the perfect house on the perfect lot, then your wait is over! This stately home offers ABSOLUTELY STUNNING views of the 5th hole of south course of Whitmoor County Club.The 2 sty GR offers incredible views via a wall of Palladian windows, and features a fireplace & HDWD.White cabinetry, granite and stnls appliances make the kitchen light & bright and the center island will be one of the many gathering spots in this home.The upper lvl features 3BR/3BA.The primary BR suite w/cathedral ceiling features HDWD floor,wincl.The loft may be converted to a BR and is connected to a Jack & Jill bath. Every BR has a private bath& HDWD.The walkout LL is set up perfectly for teenagers or as an in-law suite featuring kitchenette, half bath, huge BR(27x13) w/ fireplace, wincl, full bath, private patio and your own Ring doorbell! 2 tier maintenance free deck* James Hardie siding* 3.5 car garage offers spot for golf cart* irrigation system .GET READY TO ENTERTAIN IN THIS HOME
Location
State MO
County St. Charles
Area 410 - Francis Howell
Rooms
Basement 9 ft + Pour, Bathroom, Full, Partially Finished, Sleeping Area, Walk-Out Access
Interior
Interior Features Breakfast Bar, Kitchen Island, Eat-in Kitchen, Granite Counters, Pantry, Solid Surface Countertop(s), Open Floorplan, High Ceilings, Vaulted Ceiling(s), Walk-In Closet(s), Double Vanity, Tub, Separate Dining, Entrance Foyer
Heating Forced Air, Zoned, Natural Gas
Cooling Central Air, Electric, Zoned
Flooring Carpet, Hardwood
Fireplaces Number 2
Fireplaces Type Bedroom, Great Room, Recreation Room
Fireplace Y
Appliance Gas Water Heater, Dishwasher, Disposal, Microwave, Gas Range, Gas Oven, Stainless Steel Appliance(s)
Laundry Main Level
Exterior
Parking Features true
Garage Spaces 3.0
Utilities Available Natural Gas Available
View Y/N No
Building
Lot Description Sprinklers In Front, Sprinklers In Rear, On Golf Course, Cul-De-Sac, Level
Story 2
Sewer Public Sewer
Water Public
Level or Stories Two
Structure Type Brick,Fiber Cement
Schools
Elementary Schools Independence Elem.
Middle Schools Bryan Middle
High Schools Francis Howell High
School District Francis Howell R-Iii
Others
Ownership Private
Acceptable Financing Cash, Conventional
Listing Terms Cash, Conventional
Special Listing Condition Standard
Read Less
Want to know what your home might be worth? Contact us for a FREE valuation!

Our team is ready to help you sell your home for the highest possible price ASAP
Bought with Julie MKirkiewicz






