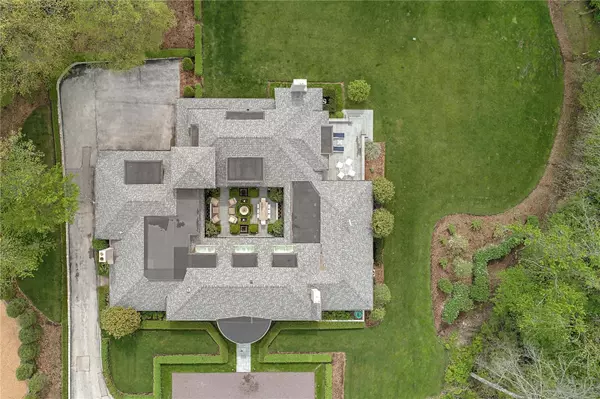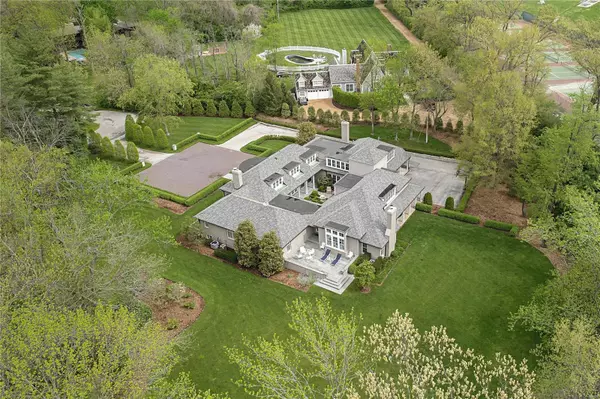$2,900,000
$2,490,000
16.5%For more information regarding the value of a property, please contact us for a free consultation.
4 Mayfair RD Ladue, MO 63124
5 Beds
6 Baths
6,996 SqFt
Key Details
Sold Price $2,900,000
Property Type Single Family Home
Sub Type Single Family Residence
Listing Status Sold
Purchase Type For Sale
Square Footage 6,996 sqft
Price per Sqft $414
Subdivision Mayfair Road
MLS Listing ID 24008130
Sold Date 03/18/24
Style Other,Contemporary,Traditional
Bedrooms 5
Full Baths 4
Half Baths 2
Year Built 1963
Annual Tax Amount $27,753
Lot Size 1.800 Acres
Acres 1.8
Lot Dimensions 81x377
Property Sub-Type Single Family Residence
Property Description
Welcome to this one-of-a-kind architectural masterpiece residing on almost two acres of beautifully landscaped grounds. An elegant, tree lined, gravel drive leads you to an inviting motor court. Upon entry you will delighted by the stunning design & thoughtful upgrades. The garden courtyard, the heart of the home, brings the outdoors in with every view. Entertaining is a breeze with the large dining room, sunlit living room, & handsome media room featuring a wine cellar. The chefs kitchen opens to vaulted breakfast hearth rooms with built in desks. Additionally the main floor features a vast primary suite with a spa-like bath & spacious walk-in closets along with an additional en suite bedroom. Separate staircases lead upstairs to three generous bedrooms, two full baths, & a large second family room. An attached three-car garage, mudroom, basement recreation room, & two laundry rooms add to the ease of living. Convenient to schools & shops alike, this home is built for a lifetime. Additional Rooms: Mud Room, Wine Cellar
Location
State MO
County St. Louis
Area 151 - Ladue
Rooms
Basement Bathroom, Partially Finished, Sump Pump
Main Level Bedrooms 2
Interior
Interior Features Double Vanity, Tub, Separate Dining, Bookcases, Center Hall Floorplan, Open Floorplan, Special Millwork, Walk-In Closet(s), Bar, Breakfast Room, Kitchen Island, Custom Cabinetry, Eat-in Kitchen, Pantry, Solid Surface Countertop(s), Sound System
Heating Natural Gas, Forced Air
Cooling Ceiling Fan(s), Central Air, Electric
Flooring Carpet, Hardwood
Fireplaces Number 3
Fireplaces Type Kitchen, Wood Burning, Family Room, Living Room, Recreation Room
Fireplace Y
Appliance Dishwasher, Disposal, Double Oven, Gas Cooktop, Microwave, Refrigerator, Stainless Steel Appliance(s), Gas Water Heater
Laundry Main Level
Exterior
Exterior Feature Entry Steps/Stairs
Parking Features true
Garage Spaces 3.0
Utilities Available Natural Gas Available
View Y/N No
Building
Lot Description Adjoins Wooded Area, Cul-De-Sac, Level, Sprinklers In Front, Sprinklers In Rear
Story 1.5
Sewer Public Sewer
Water Public
Level or Stories One and One Half
Structure Type Brick
Schools
Elementary Schools Conway Elem.
Middle Schools Ladue Middle
High Schools Ladue Horton Watkins High
School District Ladue
Others
Ownership Private
Acceptable Financing Cash, Conventional
Listing Terms Cash, Conventional
Special Listing Condition Standard
Read Less
Want to know what your home might be worth? Contact us for a FREE valuation!

Our team is ready to help you sell your home for the highest possible price ASAP
Bought with Ted Wight






