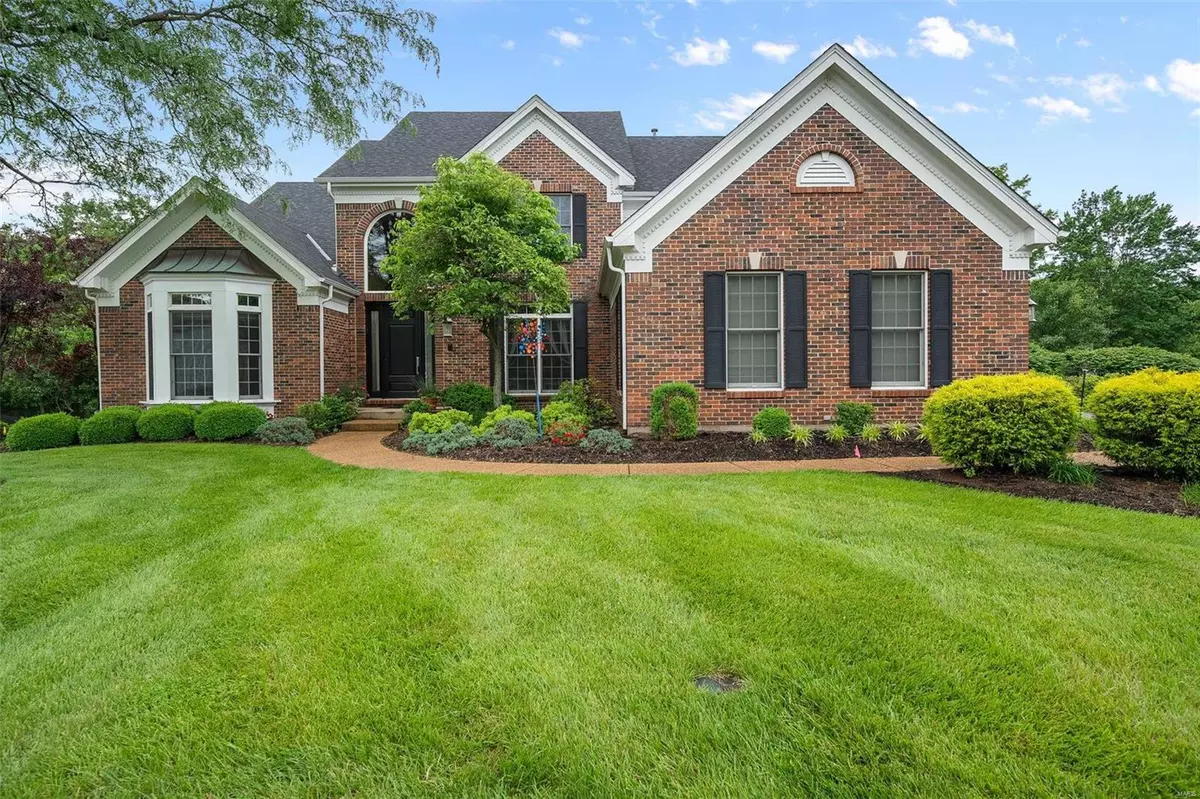$1,075,000
$974,000
10.4%For more information regarding the value of a property, please contact us for a free consultation.
12448 Bentley View CT Creve Coeur, MO 63141
4 Beds
5 Baths
4,543 SqFt
Key Details
Sold Price $1,075,000
Property Type Single Family Home
Sub Type Single Family Residence
Listing Status Sold
Purchase Type For Sale
Square Footage 4,543 sqft
Price per Sqft $236
Subdivision Questover Place
MLS Listing ID 24031688
Sold Date 07/15/24
Style Traditional,Other
Bedrooms 4
Full Baths 4
Half Baths 1
HOA Fees $41/ann
Year Built 1995
Annual Tax Amount $10,695
Lot Size 0.410 Acres
Acres 0.41
Lot Dimensions 56/222X145/172
Property Sub-Type Single Family Residence
Property Description
Don't miss this gorgeous, well appointed, meticulously cared for four bedroom 4 1/2 bath home with over 4500 ft.² of living space located in the coveted Questover neighborhood. Lots to love in this home with an incredible new kitchen, fit for a chef, featuring top-of-the-line appliances, hood/gas range stove, double ovens, two dishwashers, an oversized island with 1 3/8 quartz and soft close cabinetry. Kitchen opens to eat in area, charming hearth room, and deck overlooking gorgeous flat yard. The 2 story great room with floor to ceiling windows, large dining room, study with built in desk, main floor primary suite with updated spa bath, powder room and laundry/mud room complete the main floor. Upstairs there are 3 spacious bedroom and ensuite bathrooms. The LL walk out basement is finished with the same quality as the rest of the home, and boasts space with an additional bedroom and full bathroom and storage galore! New roof, new screen, new gutters, HC warranty plan included! Additional Rooms: Mud Room
Location
State MO
County St. Louis
Area 166 - Parkway North
Rooms
Basement 9 ft + Pour, Bathroom, Partially Finished, Sleeping Area, Walk-Out Access
Main Level Bedrooms 1
Interior
Interior Features Double Vanity, Tub, Separate Shower, Butler Pantry, Kitchen Island, Custom Cabinetry, Eat-in Kitchen, Pantry, Open Floorplan, High Ceilings, Vaulted Ceiling(s), Walk-In Closet(s), Bar, Separate Dining, Two Story Entrance Foyer, Entrance Foyer
Heating Natural Gas, Forced Air
Cooling Central Air, Electric
Flooring Carpet, Hardwood
Fireplaces Number 1
Fireplaces Type Recreation Room, Masonry, Great Room, Kitchen
Fireplace Y
Appliance Gas Water Heater, Dishwasher, Disposal, Double Oven, Gas Cooktop, Microwave, Range Hood, Gas Range, Gas Oven, Refrigerator, Stainless Steel Appliance(s), Wall Oven, Washer
Laundry Main Level
Exterior
Parking Features true
Garage Spaces 3.0
Utilities Available Natural Gas Available
View Y/N No
Building
Lot Description Cul-De-Sac, Level, Sprinklers In Front, Sprinklers In Rear
Story 1.5
Sewer Public Sewer
Water Public
Level or Stories One and One Half
Structure Type Brick Veneer
Schools
Elementary Schools Bellerive Elem.
Middle Schools Northeast Middle
High Schools Parkway North High
School District Parkway C-2
Others
HOA Fee Include Other
Ownership Private
Acceptable Financing Cash, Conventional
Listing Terms Cash, Conventional
Special Listing Condition Standard
Read Less
Want to know what your home might be worth? Contact us for a FREE valuation!

Our team is ready to help you sell your home for the highest possible price ASAP
Bought with PeterLu






