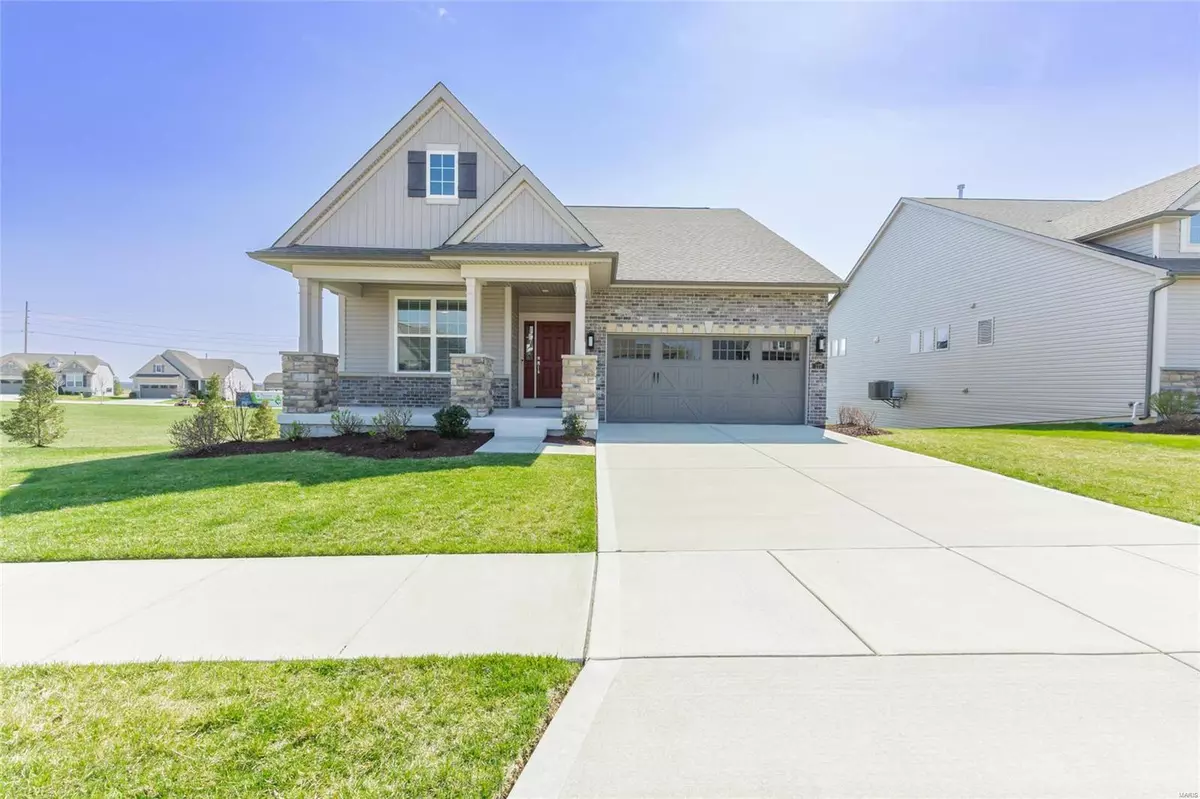$565,000
$570,000
0.9%For more information regarding the value of a property, please contact us for a free consultation.
127 Alta Mira CT Dardenne Prairie, MO 63368
4 Beds
3 Baths
2,810 SqFt
Key Details
Sold Price $565,000
Property Type Single Family Home
Sub Type Single Family Residence
Listing Status Sold
Purchase Type For Sale
Square Footage 2,810 sqft
Price per Sqft $201
Subdivision Cordoba
MLS Listing ID 24050991
Sold Date 09/26/24
Style Ranch,Traditional
Bedrooms 4
Full Baths 3
HOA Fees $282/mo
Year Built 2019
Annual Tax Amount $6,997
Lot Size 7,889 Sqft
Acres 0.181
Lot Dimensions 62 X 127
Property Sub-Type Single Family Residence
Property Description
This stunning home is loaded with upgrades: Professional Grade Kitchen w/ upgraded appliances & cabinetry, Quartz counters, Baking station, coffee bar, Upgraded Lighting Package, Security System, Additional Windows add natural light, Premium Carpet/pad, Ceramic Tile in Master Bath, built-in surround sound speakers, gutter guards, driveway -back patio - front porch have all been sealed - additional protection. Carefree Living: Monthly fee covers snow removal, landscaping (no more lawn cutting), & lawn irrigation system on a Premium Lot. Approx 2800 Square feet of Living Space: Great Room & Kitchen with LVP Flooring. Great Room w/ a Vented Gas Log Fireplace. Kitchen features Incredible Cabinet & Solid Surface Countertop space, Tiled Backsplash, Center Island with Breakfast Bar, Pantry! Main Floor Laundry. Spacious Master Bedroom Suite with walk-in closet, Master Bath w/ Linen Closet. Two Additional Bedrooms & another Full Bath! 9' ceilings. Fenced Yard - covered deck & open deck space.
Location
State MO
County St. Charles
Area 417 - Wentzville-Liberty
Rooms
Basement Full, Partially Finished, Sleeping Area, Walk-Out Access
Main Level Bedrooms 3
Interior
Interior Features Entrance Foyer, High Ceilings, Open Floorplan, Walk-In Closet(s), Sound System, Breakfast Bar, Kitchen Island, Custom Cabinetry, Pantry, Solid Surface Countertop(s)
Heating Natural Gas, Forced Air
Cooling Ceiling Fan(s), Central Air, Electric
Flooring Carpet
Fireplaces Number 1
Fireplaces Type Recreation Room, Great Room
Fireplace Y
Appliance Humidifier, Gas Water Heater, Dishwasher, Disposal, Gas Cooktop, Microwave, Electric Range, Electric Oven
Laundry Main Level
Exterior
Parking Features true
Garage Spaces 2.0
Utilities Available Natural Gas Available
View Y/N No
Building
Lot Description Level, Sprinklers In Front, Sprinklers In Rear
Story 1
Sewer Public Sewer
Water Public
Level or Stories One
Structure Type Stone Veneer,Brick Veneer,Vinyl Siding
Schools
Elementary Schools Crossroads Elem.
Middle Schools Frontier Middle
High Schools Liberty
School District Wentzville R-Iv
Others
HOA Fee Include Other
Ownership Private
Acceptable Financing Cash, Conventional, FHA, VA Loan
Listing Terms Cash, Conventional, FHA, VA Loan
Special Listing Condition Standard
Read Less
Want to know what your home might be worth? Contact us for a FREE valuation!

Our team is ready to help you sell your home for the highest possible price ASAP
Bought with KellyABoehmer






