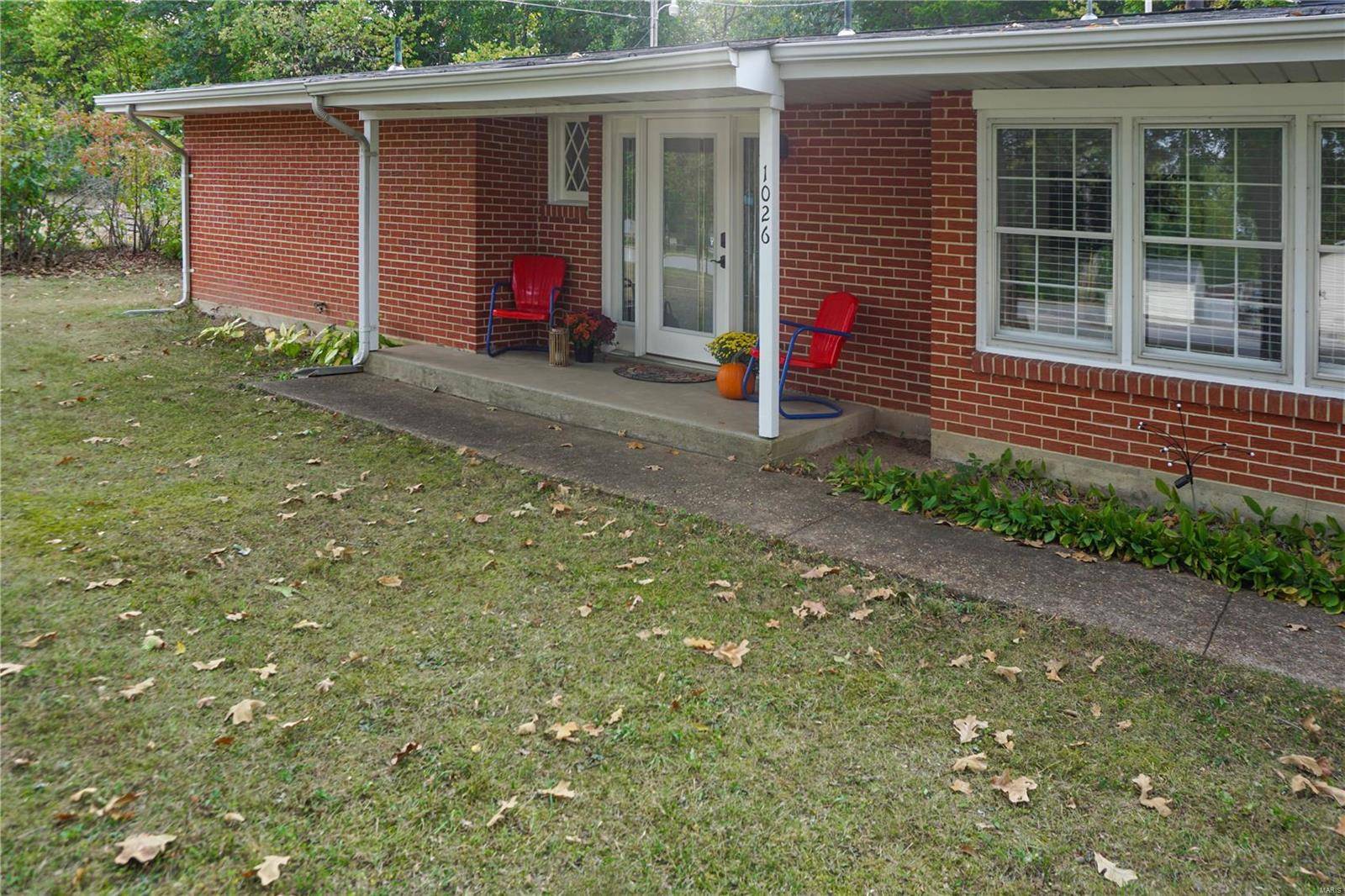$249,900
$249,900
For more information regarding the value of a property, please contact us for a free consultation.
1026 Parkwood DR Rolla, MO 65401
3 Beds
2 Baths
2,354 SqFt
Key Details
Sold Price $249,900
Property Type Single Family Home
Sub Type Single Family Residence
Listing Status Sold
Purchase Type For Sale
Square Footage 2,354 sqft
Price per Sqft $106
MLS Listing ID 23060463
Sold Date 12/07/23
Bedrooms 3
Full Baths 2
Year Built 1965
Lot Size 1.820 Acres
Acres 1.82
Lot Dimensions IRR
Property Sub-Type Single Family Residence
Property Description
This charming 3-bed, 2-bath home on 1.82 m/l acres provides approximately 2,354 m/l sq ft & is situated right on the outskirts of town. The living room features vaulted ceilings, a cozy wood fireplace, & a bonus family room for extra gathering space. The kitchen is the heart of the home & features lovely white cabinets, a generous pantry, a practical meal-prep island & a suite of modern appliances, including the smooth top stove, french-style fridge, dishwasher & built-in microwave. Practicality meets convenience with a roomy laundry area & workshop. Outside, the back deck with a pergola is perfect for morning coffee & gatherings, overlooking a serene wooded area with a delightful firepit. A covered front porch greets guests & offers a peaceful place to relax. For comfort, there's a water softener, propane heating, & central air conditioning. This property harmoniously combines the tranquility of country living with town convenience. Don't miss the opportunity to make it yours!
Location
State MO
County Phelps
Area 796 - Rolla
Rooms
Main Level Bedrooms 3
Interior
Interior Features Kitchen/Dining Room Combo, Workshop/Hobby Area, Vaulted Ceiling(s), Entrance Foyer, Breakfast Room, Kitchen Island, Eat-in Kitchen, Pantry
Heating Forced Air, Propane
Cooling Central Air, Electric
Fireplaces Number 1
Fireplaces Type Living Room, Masonry
Fireplace Y
Appliance Dishwasher, Disposal, Electric Range, Electric Oven, Refrigerator, Water Softener, Water Softener Rented, Propane Water Heater
Laundry Main Level
Exterior
Parking Features false
Building
Lot Description Adjoins Wooded Area
Story 1
Sewer Public Sewer
Water Public
Architectural Style Traditional, Ranch
Level or Stories One
Structure Type Brick,Vinyl Siding
Schools
Elementary Schools Col. John B. Wyman Elem.
Middle Schools Rolla Middle
High Schools Rolla Sr. High
School District Rolla 31
Others
Ownership Private
Acceptable Financing Cash, Conventional, FHA, Other
Listing Terms Cash, Conventional, FHA, Other
Special Listing Condition Standard
Read Less
Want to know what your home might be worth? Contact us for a FREE valuation!

Our team is ready to help you sell your home for the highest possible price ASAP
Bought with TaylorLFriend





