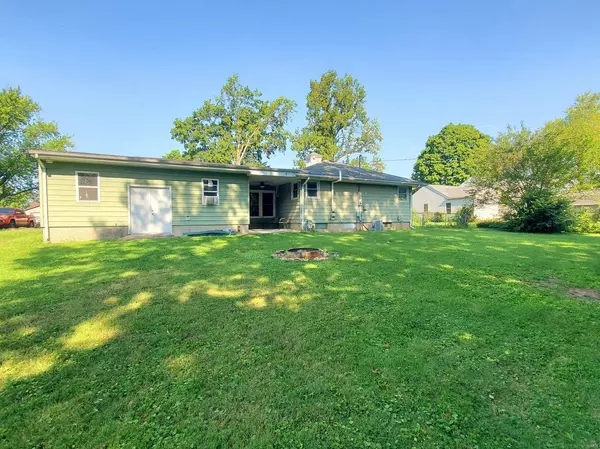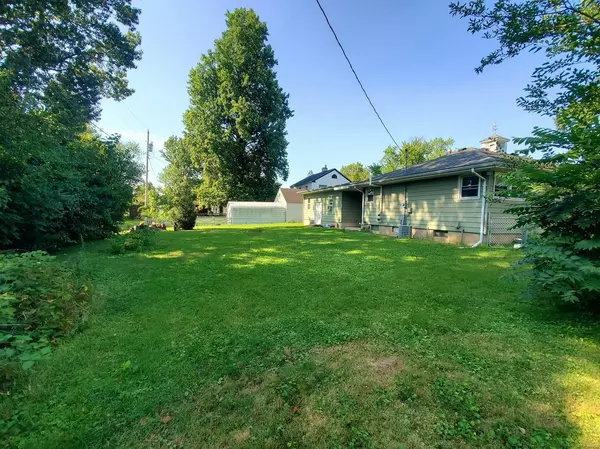$226,000
$247,500
8.7%For more information regarding the value of a property, please contact us for a free consultation.
5040 College AVE Hannibal, MO 63401
3 Beds
2 Baths
1,458 SqFt
Key Details
Sold Price $226,000
Property Type Single Family Home
Sub Type Single Family Residence
Listing Status Sold
Purchase Type For Sale
Square Footage 1,458 sqft
Price per Sqft $155
MLS Listing ID 24050192
Sold Date 09/13/24
Bedrooms 3
Full Baths 2
Year Built 1955
Lot Size 0.310 Acres
Acres 0.31
Lot Dimensions 100x138.75
Property Sub-Type Single Family Residence
Property Description
1950's charmer! This home can accommodate your family with 3 beds, 1 bath, kitchen and living room on the main floor, along with a sunroom, which connects to a double garage which the current owners use as a studio & gym. This still leaves room for 2 cars and more. The full basement is currently used as an office & large lounge area. It also has a separate room for laundry & utilities, plus another bath & storage room. The large floor to (almost) ceiling windows in the living room create a bright sunlit ambience, much like the sunroom. The entire main floor is bright and airy yet private. Many of the original doors and built-ins are still intact and in great shape. Several major updates over the last few years to note are the new furnace, windows & water heater 4 years ago, and new a/c 2 years ago. The large backyard boasts peonies & other perennials, blackberries & raspberries. This home is in a great neighborhood and in walking distance to Hannibal LaGrange University. Additional Rooms: Sun Room
Location
State MO
County Marion
Area 563 - Hannibal (Ralls)
Rooms
Basement Bathroom, Full, Unfinished
Main Level Bedrooms 3
Interior
Interior Features Historic Millwork, Special Millwork, High Speed Internet, Workshop/Hobby Area, Separate Dining, Custom Cabinetry
Heating Natural Gas, Forced Air
Cooling Central Air, Electric
Flooring Hardwood
Fireplaces Type None
Fireplace Y
Appliance Electric Water Heater, Dryer, Electric Range, Electric Oven, Refrigerator, Washer
Exterior
Parking Features true
Garage Spaces 2.0
Building
Lot Description Level
Story 1
Sewer Public Sewer
Water Public
Architectural Style Ranch, Traditional
Level or Stories One
Structure Type Vinyl Siding
Schools
Elementary Schools Veterans Elem.
Middle Schools Hannibal Middle
High Schools Hannibal Sr. High
School District Hannibal 60
Others
Ownership Private
Acceptable Financing Cash, Conventional, FHA, USDA, VA Loan
Listing Terms Cash, Conventional, FHA, USDA, VA Loan
Special Listing Condition Standard
Read Less
Want to know what your home might be worth? Contact us for a FREE valuation!

Our team is ready to help you sell your home for the highest possible price ASAP
Bought with ChristinaMMerrell





