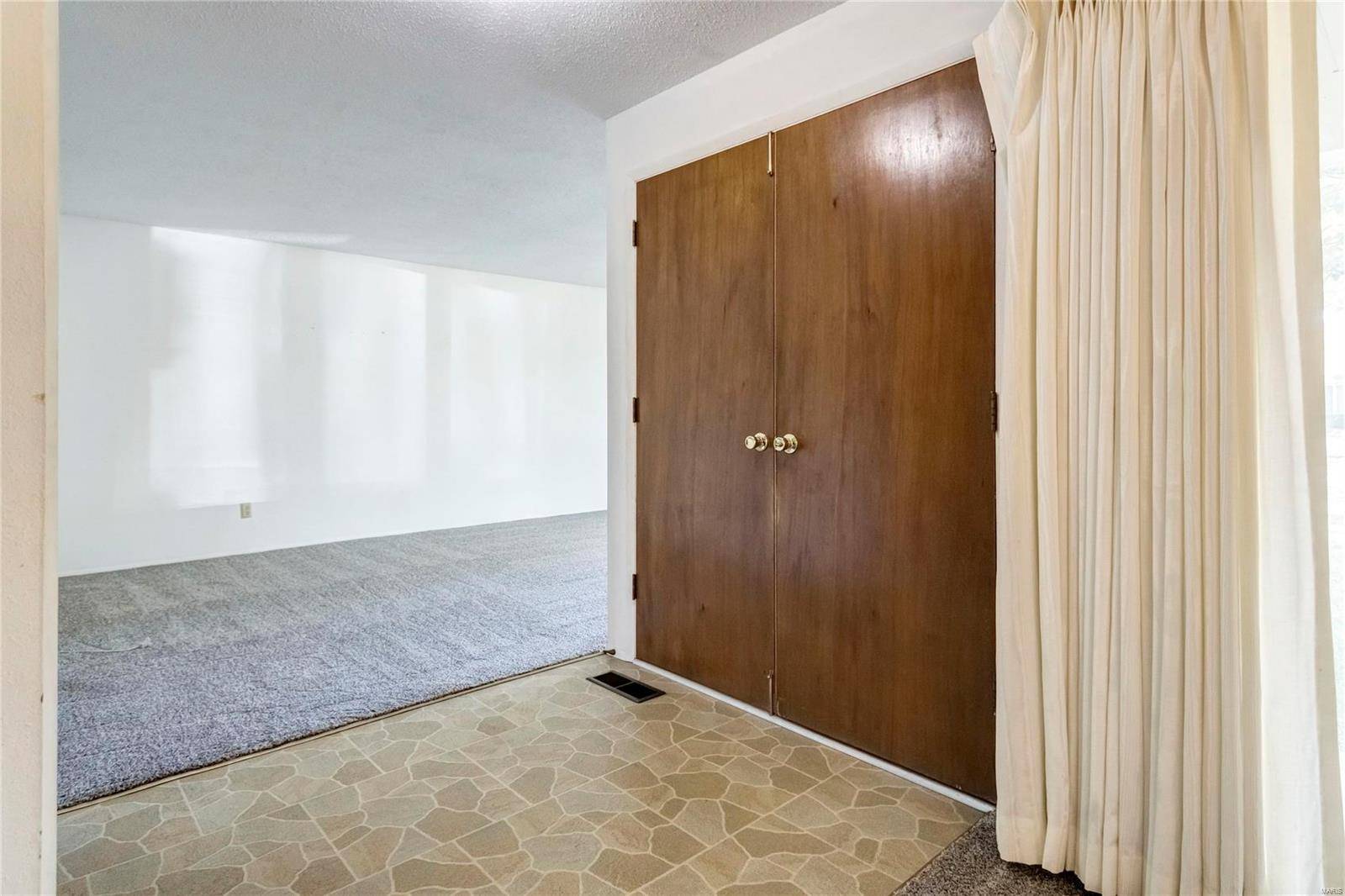$363,000
$373,000
2.7%For more information regarding the value of a property, please contact us for a free consultation.
408 Brass Lamp DR Ballwin, MO 63011
4 Beds
3 Baths
1,712 SqFt
Key Details
Sold Price $363,000
Property Type Single Family Home
Sub Type Single Family Residence
Listing Status Sold
Purchase Type For Sale
Square Footage 1,712 sqft
Price per Sqft $212
Subdivision Oak Tree Farm Add 6
MLS Listing ID 23059171
Sold Date 11/16/23
Bedrooms 4
Full Baths 3
Year Built 1967
Lot Size 0.277 Acres
Acres 0.277
Lot Dimensions 80x140x104x136
Property Sub-Type Single Family Residence
Property Description
This 4 Bdrm/3 Bth Ranch Home has been well maintained by original owner and is waiting for your updates to make it your own. Located in desirable Ballwin Neighborhood. Parkway School District. New Carpet in Spacious Living Room & Dining Room. Family Room has wood burning fireplace, wood flooring, & sliding door walking out to large patio.
Kitchen has newer SS appliances. Large Master Bedroom with Master Bath. 3 Adl Bedrooms - 2 w/wood floors, 1 with carpet. 2nd Full Bath on Main Level.
Partially Finished Basement with finished Full Bath.
Rear Entry Garage. Newer Roof, HVAC, and Water Heater.
Easy Access to I-40/64, 141 (Woodsmill Rd) & Clarkson Rd. Close to Shopping, Entertainment, Schools, and more.
This house is waiting for it's next Family to make it "HOME".
Location
State MO
County St. Louis
Area 168 - Parkway West
Rooms
Basement Bathroom
Main Level Bedrooms 4
Interior
Interior Features Separate Dining
Heating Forced Air, Natural Gas
Cooling Central Air, Electric
Flooring Carpet
Fireplaces Number 1
Fireplaces Type Family Room, Wood Burning
Fireplace Y
Appliance Gas Water Heater, Disposal
Exterior
Parking Features true
Garage Spaces 2.0
Building
Lot Description Level
Story 1
Sewer Public Sewer
Water Public
Architectural Style Traditional, Ranch
Level or Stories One
Structure Type Brick Veneer,Vinyl Siding
Schools
Elementary Schools Henry Elem.
Middle Schools West Middle
High Schools Parkway West High
School District Parkway C-2
Others
Ownership Private
Acceptable Financing Cash, Conventional, FHA, Other, VA Loan
Listing Terms Cash, Conventional, FHA, Other, VA Loan
Special Listing Condition Standard
Read Less
Want to know what your home might be worth? Contact us for a FREE valuation!

Our team is ready to help you sell your home for the highest possible price ASAP
Bought with ToikaLCollida





