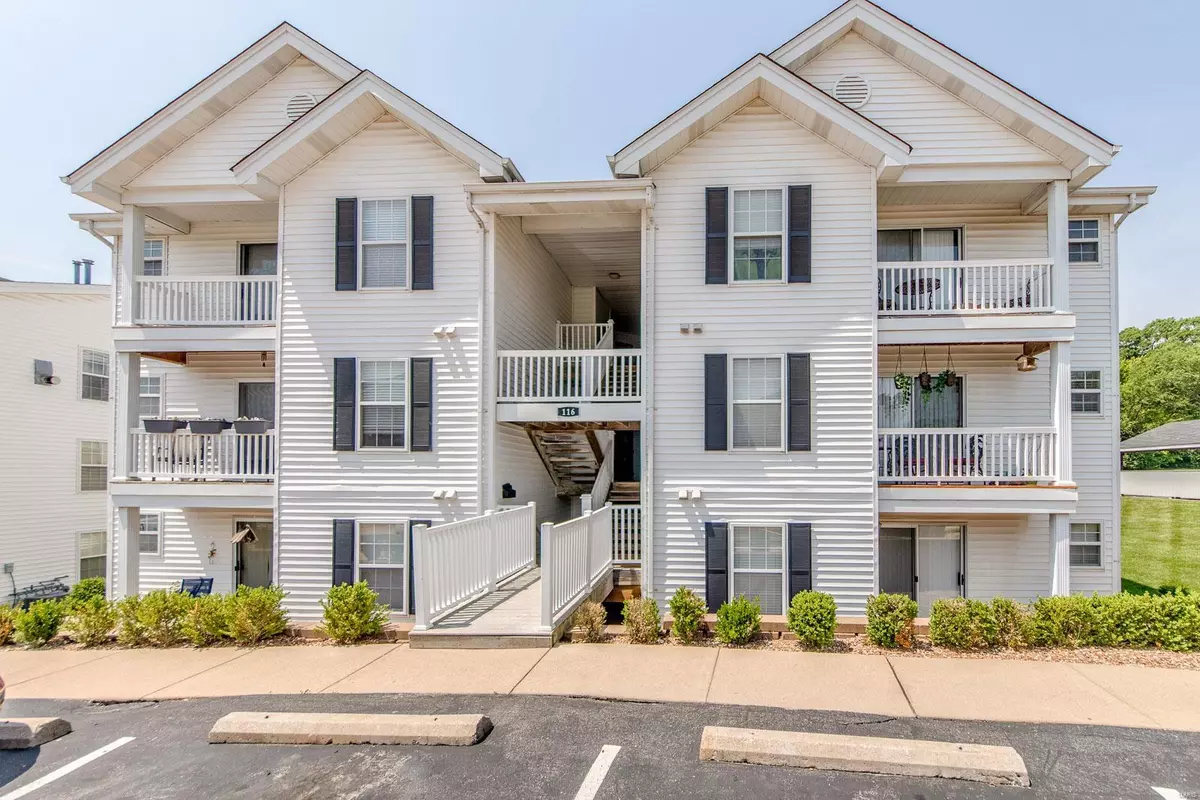$160,000
$149,000
7.4%For more information regarding the value of a property, please contact us for a free consultation.
116 Jubilee Hill DR #J Grover, MO 63040
2 Beds
2 Baths
1,032 SqFt
Key Details
Sold Price $160,000
Property Type Condo
Sub Type Condominium
Listing Status Sold
Purchase Type For Sale
Square Footage 1,032 sqft
Price per Sqft $155
Subdivision Victoria Crossing Iii Condo First
MLS Listing ID 22033168
Sold Date 06/17/22
Style Other,Mid-Rise 3or4 Story,Traditional
Bedrooms 2
Full Baths 2
HOA Fees $200/mo
Year Built 1995
Annual Tax Amount $1,674
Lot Size 1,394 Sqft
Acres 0.032
Property Sub-Type Condominium
Property Description
Thanks for stopping in to view this just listed, beautiful condo. It's immaculate. You're going to fall in love with the soaring, vaulted ceiling in the family room. The bright white kitchen has lots of counter space and a new fridge, included with unit. The balcony offers you a view of treetops and it's a very quiet escape when you want some fresh air. The spacious master bedroom/bath with walk in closet is warm and inviting. The laundry room is tidy and comes fully equipped with the washer/dryer currently in the unit. The guest bath is conveniently located off the foyer and adjacent to the second/guest bedroom. Please see the seller's disclosure; windows, carpet, laminate floor and kitchen granite are all newer updates. This unit also comes with a storage unit just across from the front door. It's a great place to store your soccer chairs, holiday decor, ice chest, etc. This unit is move in ready...come see for yourself. Showings start Wednesday the 25th. Location: End Unit, Upper Level
Location
State MO
County St. Louis
Area 346 - Eureka
Rooms
Basement None
Main Level Bedrooms 2
Interior
Interior Features Vaulted Ceiling(s), Walk-In Closet(s), Eat-in Kitchen, Shower, Kitchen/Dining Room Combo
Heating Forced Air, Electric
Cooling Ceiling Fan(s), Central Air, Electric
Flooring Carpet
Fireplace Y
Appliance Dishwasher, Dryer, Microwave, Gas Range, Gas Oven, Refrigerator, Washer, Gas Water Heater
Laundry In Unit, Washer Hookup, Main Level
Exterior
Exterior Feature Balcony
Parking Features false
Pool In Ground
Amenities Available Association Management
View Y/N No
Building
Lot Description Adjoins Wooded Area
Story 1
Sewer Public Sewer
Water Public
Level or Stories One
Structure Type Vinyl Siding
Schools
Elementary Schools Pond Elem.
Middle Schools Wildwood Middle
High Schools Eureka Sr. High
School District Rockwood R-Vi
Others
HOA Fee Include Insurance,Maintenance Grounds,Maintenance Parking/Roads,Pool
Ownership Private
Acceptable Financing Cash, Conventional, FHA
Listing Terms Cash, Conventional, FHA
Special Listing Condition Standard
Read Less
Want to know what your home might be worth? Contact us for a FREE valuation!

Our team is ready to help you sell your home for the highest possible price ASAP
Bought with Nanci ESticksel






