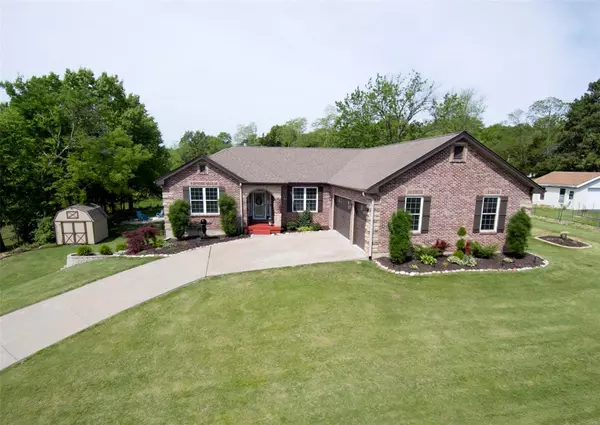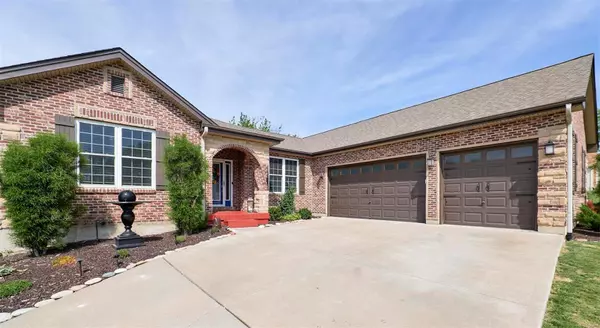$685,000
$639,900
7.0%For more information regarding the value of a property, please contact us for a free consultation.
733 John Linn Place Weldon Spring, MO 63304
4 Beds
4 Baths
3,297 SqFt
Key Details
Sold Price $685,000
Property Type Single Family Home
Sub Type Single Family Residence
Listing Status Sold
Purchase Type For Sale
Square Footage 3,297 sqft
Price per Sqft $207
Subdivision John Linn
MLS Listing ID 22029773
Sold Date 06/27/22
Style Ranch,Traditional
Bedrooms 4
Full Baths 3
Half Baths 1
Year Built 2013
Annual Tax Amount $5,909
Lot Size 0.500 Acres
Acres 0.5
Property Sub-Type Single Family Residence
Property Description
Welcome to PARADISE! Beautiful Ranch w/inground saltwater pool, outside bar seats 10, covered patio, hot tub, firepit & palm tree on 1/2 acre fenced lot w/sprinkler sys. Main floor has Large GR w/vaulted ceiling, w/b fireplace, dbl sliders walks out to pool. Open Floor Plan w/9 ft ceilings, Kitchen has quarts countertops,Large island,black SS appliances, gas cooktop,large pantry & tons of cabinets. Main Level also has separate Den, Split bedroom floor plan, Owners Bdrm has sliders walk out to hot tub & pool, large owners bath w/sep. tub & shower, dbl vanities/sinks. Large owners closet. Main flr laundry. There are 2 addl bedrooms both with their own full baths. Lower Level walkout w/ 9ft ceilings, Large Rec. area, a 4th bedroom & addl office/sleeping area/craft room. Plenty of storage in LL w/full bath rough in. Outside the walkout LL is a new 10X12 Shed for addl storage. You w/fall in love with this home that backs to beautiful Weldon Spring Park. Check Out Virtual Tour. Owner/Agent
Location
State MO
County St. Charles
Area 410 - Francis Howell
Rooms
Basement 9 ft + Pour, Partially Finished, Roughed-In Bath, Sleeping Area, Sump Pump, Storage Space, Walk-Out Access
Main Level Bedrooms 3
Interior
Interior Features Kitchen Island, Custom Cabinetry, Solid Surface Countertop(s), Walk-In Pantry, High Ceilings, Open Floorplan, Special Millwork, Vaulted Ceiling(s), Walk-In Closet(s), Double Vanity, Tub, Kitchen/Dining Room Combo, Sauna, Workshop/Hobby Area, Central Vacuum
Heating Electric, Forced Air
Cooling Ceiling Fan(s), Central Air, Electric
Flooring Carpet
Fireplaces Number 1
Fireplaces Type Great Room, Wood Burning, Recreation Room
Fireplace Y
Appliance Electric Water Heater, ENERGY STAR Qualified Water Heater, Dishwasher, Disposal, Gas Cooktop, Microwave, Electric Range, Electric Oven, Refrigerator, Stainless Steel Appliance(s), Wall Oven, Water Softener, Water Softener Rented
Laundry Main Level
Exterior
Parking Features true
Garage Spaces 3.0
Pool Private, In Ground
Utilities Available Underground Utilities
View Y/N No
Private Pool true
Building
Lot Description Adjoins Government Land, Adjoins Wooded Area
Story 1
Sewer Public Sewer
Water Public
Level or Stories One
Structure Type Stone Veneer,Brick Veneer,Vinyl Siding
Schools
Elementary Schools Independence Elem.
Middle Schools Bryan Middle
High Schools Francis Howell High
School District Francis Howell R-Iii
Others
Ownership Private
Acceptable Financing Cash, Conventional, VA Loan
Listing Terms Cash, Conventional, VA Loan
Special Listing Condition Standard
Read Less
Want to know what your home might be worth? Contact us for a FREE valuation!

Our team is ready to help you sell your home for the highest possible price ASAP
Bought with AshleyJBahr






