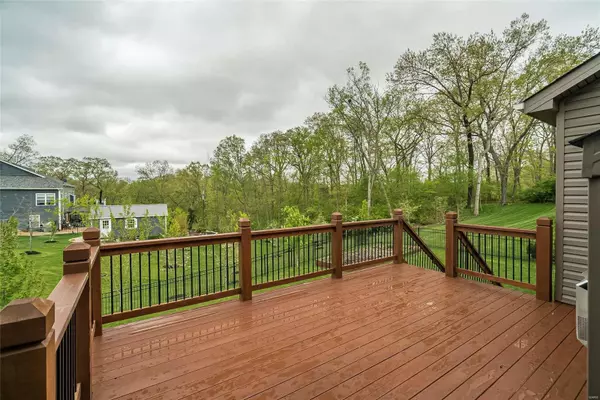$489,800
$499,900
2.0%For more information regarding the value of a property, please contact us for a free consultation.
1802 Barclay Trail DR Wentzville, MO 63385
4 Beds
4 Baths
3,600 SqFt
Key Details
Sold Price $489,800
Property Type Single Family Home
Sub Type Single Family Residence
Listing Status Sold
Purchase Type For Sale
Square Footage 3,600 sqft
Price per Sqft $136
Subdivision Barclay Place
MLS Listing ID 22020178
Sold Date 06/10/22
Style Traditional,Ranch
Bedrooms 4
Full Baths 3
Half Baths 1
Year Built 2018
Annual Tax Amount $6,352
Lot Size 9,148 Sqft
Acres 0.21
Lot Dimensions Unknown
Property Sub-Type Single Family Residence
Property Description
**Awesome*walk out*Finished Lower Level*Split Bedroom floor plan Ranch home situated at the end of the street. Over 3600sqft of living space*Oversized Garage*Fully Fenced Yard*Deck w/stairs to patio that has rain guard for enjoying Spring nights.Wood Floors throughout main floor living*White 42in Cabinets w/Center Island&Granite countertops*Walk in Pantry*Gas Stove*Breakfast Bar&Spacious breakfast room/Dining Room. 10ft ceilings*Great Room w/transom windows*Crown Molding throughout house&lower level*3.5 Baths*Separate large laundry room*Master Bedroom has sitting room*Master Bath has a large, tiled walk-in shower w/glass doors, tile floors, double vanities&water closet.Finished walk out LL features a large office/craft room with glass french doors, 2 generous size storage rooms, full bedroom&full bath&family room, extra windows&slider to oversized patio.**Desirable Schools*Irrigation System*Oversized 3 car garage w/8ft doors*Close to Highways Additional Rooms: Mud Room
Location
State MO
County St. Charles
Area 418 - Wentzville-North Point
Rooms
Basement Bathroom, Full, Partially Finished, Concrete, Sleeping Area, Storage Space, Walk-Out Access
Main Level Bedrooms 3
Interior
Interior Features Kitchen/Dining Room Combo, Separate Dining, High Speed Internet, Breakfast Bar, Breakfast Room, Kitchen Island, Custom Cabinetry, Eat-in Kitchen, Granite Counters, Solid Surface Countertop(s), Walk-In Pantry, Open Floorplan, Special Millwork, High Ceilings, Walk-In Closet(s), Double Vanity, Tub, Entrance Foyer
Heating Forced Air, Natural Gas
Cooling Ceiling Fan(s), Central Air, Electric
Flooring Carpet, Hardwood
Fireplaces Number 1
Fireplaces Type Great Room, Recreation Room
Fireplace Y
Appliance Gas Water Heater, Dishwasher, Disposal, Microwave, Gas Range, Gas Oven, Stainless Steel Appliance(s)
Laundry Main Level
Exterior
Parking Features true
Garage Spaces 3.0
Utilities Available Natural Gas Available, Underground Utilities
View Y/N No
Building
Lot Description Sprinklers In Front, Sprinklers In Rear
Story 1
Builder Name Jeff Kelly
Sewer Public Sewer
Water Public
Level or Stories One
Structure Type Stone Veneer,Brick Veneer,Vinyl Siding
Schools
Elementary Schools Peine Ridge Elem.
Middle Schools Wentzville Middle
High Schools North Point
School District Wentzville R-Iv
Others
HOA Fee Include Other
Ownership Private
Acceptable Financing Cash, Conventional, FHA, Private Financing Available, VA Loan
Listing Terms Cash, Conventional, FHA, Private Financing Available, VA Loan
Special Listing Condition Standard
Read Less
Want to know what your home might be worth? Contact us for a FREE valuation!

Our team is ready to help you sell your home for the highest possible price ASAP
Bought with Janet LMorris






