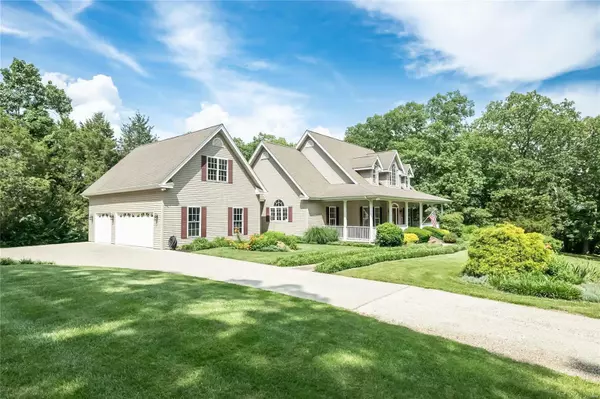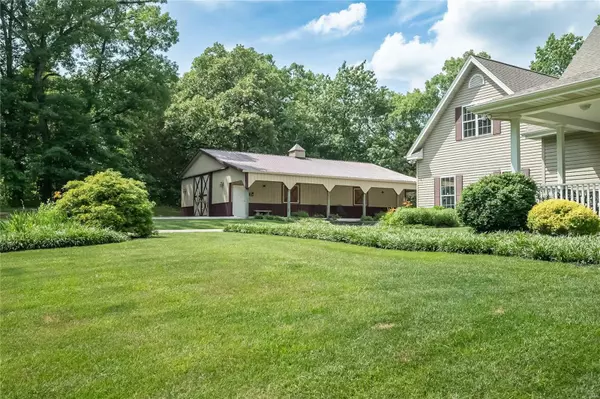$751,000
$750,000
0.1%For more information regarding the value of a property, please contact us for a free consultation.
1417 Sycamore Lake DR Foristell, MO 63348
4 Beds
4 Baths
2,886 SqFt
Key Details
Sold Price $751,000
Property Type Single Family Home
Sub Type Single Family Residence
Listing Status Sold
Purchase Type For Sale
Square Footage 2,886 sqft
Price per Sqft $260
Subdivision Sycamore Hill Farm
MLS Listing ID 24031149
Sold Date 07/18/24
Style Other,Traditional
Bedrooms 4
Full Baths 3
Half Baths 1
Year Built 1997
Annual Tax Amount $8,183
Lot Size 5.060 Acres
Acres 5.06
Lot Dimensions 308 x 621
Property Sub-Type Single Family Residence
Property Description
Escape to tranquility on 5 acres of serene St. Charles County landscape with this meticulously maintained one and a half story home. Nestled amidst mature trees, this retreat offers a peaceful haven after a long day's work. Relax on the wrap-around porch or expansive barn patio, immersing yourself in nature. Step inside to discover a beautifully updated kitchen and primary bath, ensuring modern comfort and style. The convenience of main floor laundry creates seamless transition from garage to kitchen. Towering ceilings in the living room create an airy ambiance, 2 main floor en-suite BR's, complemented by a loft space above with two bedrooms and a full bath. Unleash your creativity in the unfinished basement, ripe for personalization, while the three-car garage surprises with a large workspace above. The 30 x 50 barn features a large horse stall and offers potential for expansion. Outside, tie-ups with a concrete pad facilitate easy horse care, perfect for post-training relaxation.
Location
State MO
County St. Charles
Area 410 - Francis Howell
Rooms
Basement Full, Roughed-In Bath, Unfinished
Main Level Bedrooms 2
Interior
Interior Features Bookcases, Cathedral Ceiling(s), Open Floorplan, Walk-In Closet(s), Separate Dining, Double Vanity, Tub, Two Story Entrance Foyer, Kitchen Island, Granite Counters
Heating Propane, Forced Air
Cooling Central Air, Electric
Flooring Carpet, Hardwood
Fireplaces Number 1
Fireplaces Type Wood Burning, Living Room
Fireplace Y
Appliance Water Softener Rented, Dishwasher, Disposal, Electric Cooktop, Microwave, Electric Range, Electric Oven, Refrigerator, Stainless Steel Appliance(s), Electric Water Heater
Laundry Main Level
Exterior
Parking Features true
Garage Spaces 3.0
View Y/N No
Building
Lot Description Adjoins Wooded Area, Cul-De-Sac
Story 1.5
Sewer Septic Tank
Water Public
Level or Stories One and One Half
Structure Type Vinyl Siding
Schools
Elementary Schools Daniel Boone Elem.
Middle Schools Francis Howell Middle
High Schools Francis Howell High
School District Francis Howell R-Iii
Others
Ownership Private
Acceptable Financing Cash, Conventional, FHA, VA Loan
Listing Terms Cash, Conventional, FHA, VA Loan
Special Listing Condition Standard
Read Less
Want to know what your home might be worth? Contact us for a FREE valuation!

Our team is ready to help you sell your home for the highest possible price ASAP
Bought with JoshuaCopeland






