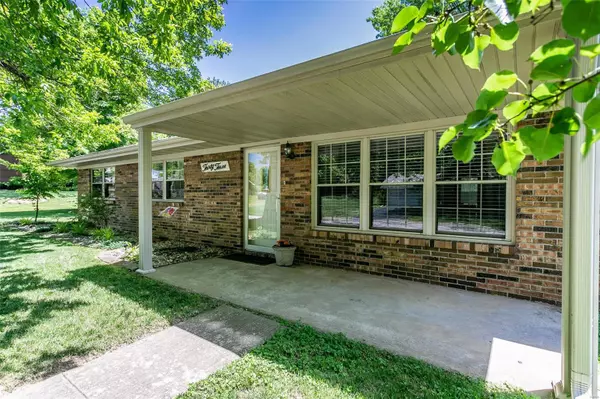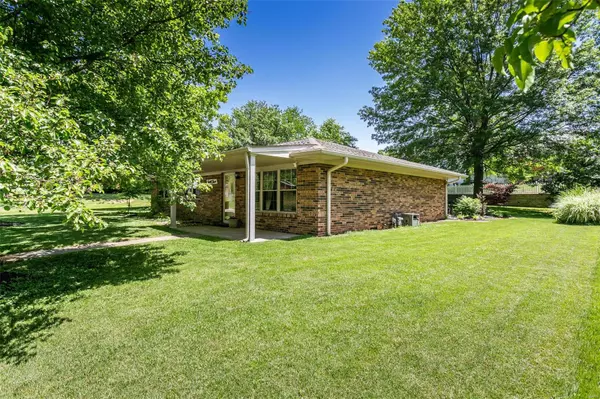$175,000
$170,000
2.9%For more information regarding the value of a property, please contact us for a free consultation.
33 Dunn DR Belleville, IL 62223
3 Beds
2 Baths
1,595 SqFt
Key Details
Sold Price $175,000
Property Type Single Family Home
Sub Type Single Family Residence
Listing Status Sold
Purchase Type For Sale
Square Footage 1,595 sqft
Price per Sqft $109
Subdivision Dunn Meade
MLS Listing ID 22038630
Sold Date 07/28/22
Style Traditional,Ranch
Bedrooms 3
Full Baths 2
Year Built 1973
Annual Tax Amount $3,132
Lot Size 0.300 Acres
Acres 0.3
Lot Dimensions 100 x 150
Property Sub-Type Single Family Residence
Property Description
DELIGHTFUL ALL BRICK RANCH HOME! Everything you need on one level. You will love the 3/4" hickory wood flooring (2015-2016) in the living room, dining area and hallway. Kitchen updated with tall maple cabinets, ceramic flooring/ backsplash & stainless steel appliances that stay. Down the hall you will find the roomy master bedroom/master bath, two additional nice size bedrooms and guest bath. Both bathrooms have been nicely updated. Off the kitchen is a large laundry/furnace room with access to backyard/patio & separate door to garage. Remodeled laundry room has electric & gas hook ups for dryer. Some upgrades include: vinyl thermal windows, carpet, hickory wood flooring, ceramic flooring, water heater (2016), aeration pump (2017), ceiling fans & six panel doors. Beautiful corner landscaped lot w/ side entry two car garage & shed. Enjoy outside barbeques on the patio. GRADES K-8 ARE MILSTADT SCHOOL DISTRICT! BASKETBALL GOAL DOES NOT STAY. SELLER REMOVING.
Location
State IL
County St. Clair
Rooms
Basement Crawl Space
Main Level Bedrooms 3
Interior
Interior Features Breakfast Bar, Open Floorplan, Shower
Heating Natural Gas, Forced Air
Cooling Ceiling Fan(s), Central Air, Electric
Flooring Carpet, Hardwood
Fireplace Y
Appliance Dishwasher, Disposal, Electric Cooktop, Microwave, Refrigerator, Gas Water Heater
Laundry Main Level
Exterior
Parking Features true
Garage Spaces 2.0
View Y/N No
Building
Lot Description Corner Lot, Level
Story 1
Sewer Aerobic Septic, Public Sewer
Water Public
Level or Stories One
Structure Type Brick Veneer
Schools
Elementary Schools Belleville Dist 118
Middle Schools Belleville Dist 118
High Schools Belleville High School-West
School District Belleville Dist 118
Others
Ownership Private
Acceptable Financing Cash, Conventional, FHA, VA Loan
Listing Terms Cash, Conventional, FHA, VA Loan
Special Listing Condition Standard
Read Less
Want to know what your home might be worth? Contact us for a FREE valuation!

Our team is ready to help you sell your home for the highest possible price ASAP
Bought with RebeccaMDeMond






