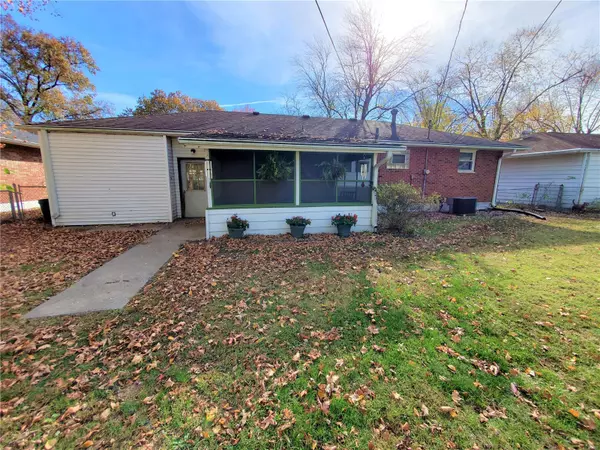$102,000
$99,900
2.1%For more information regarding the value of a property, please contact us for a free consultation.
2581 LYNCH AVE Granite City, IL 62040
2 Beds
1 Bath
1,403 SqFt
Key Details
Sold Price $102,000
Property Type Single Family Home
Sub Type Single Family Residence
Listing Status Sold
Purchase Type For Sale
Square Footage 1,403 sqft
Price per Sqft $72
Subdivision Seventh Add
MLS Listing ID 22072201
Sold Date 01/23/23
Style Ranch,Traditional
Bedrooms 2
Full Baths 1
Year Built 1961
Annual Tax Amount $2,963
Lot Size 7,719 Sqft
Acres 0.177
Lot Dimensions 67 x 115
Property Sub-Type Single Family Residence
Property Description
NEEDING 4 BEDROOMS ? How about this well maintained, full brick, 1400 square foot ranch home with an attached garage and a big fully fenced backyard. The 2 main floor bedrooms are very large and there are also 2 bonus rooms with closets downstairs as well. Gorgeous luxury vinyl plank flooring in the living room & kitchen, and original hardwood in the main floor bedrooms. Family room downstairs as well. The upgraded thermal windows throughout the home allow natural light to brighten up every room. Eat in kitchen has plenty of room for a large table and offers TONS of cabinet space. Kitchen appliances and washer / dryer are included. The bright bathroom has been improved to include tiled walls and a ceramic tiled floor. The screened in patio behind the house is a welcoming addition and a great place to unwind or grill. Deep storage closet in garage. Only minutes from I-270, I-255, I-55 & Route 3. 15 minutes to downtown STL. 30 minutes from Scott AFB.
Location
State IL
County Madison
Rooms
Basement Full, Partially Finished, Sleeping Area, Sump Pump
Main Level Bedrooms 2
Interior
Interior Features Kitchen/Dining Room Combo, Walk-In Closet(s), Custom Cabinetry, Eat-in Kitchen
Heating Forced Air, Natural Gas
Cooling Central Air, Electric
Flooring Hardwood
Fireplaces Type None, Recreation Room
Fireplace Y
Appliance Dishwasher, Dryer, Electric Range, Electric Oven, Refrigerator, Washer, Gas Water Heater
Exterior
Parking Features true
Garage Spaces 1.0
View Y/N No
Building
Lot Description Level
Story 1
Sewer Public Sewer
Water Public
Level or Stories One
Structure Type Brick Veneer
Schools
Elementary Schools Granite City Dist 9
Middle Schools Granite City Dist 9
High Schools Granite City
School District Granite City Dist 9
Others
Ownership Private
Acceptable Financing Cash, Conventional, FHA, VA Loan, Other
Listing Terms Cash, Conventional, FHA, VA Loan, Other
Special Listing Condition Standard
Read Less
Want to know what your home might be worth? Contact us for a FREE valuation!

Our team is ready to help you sell your home for the highest possible price ASAP
Bought with KimSFazio






