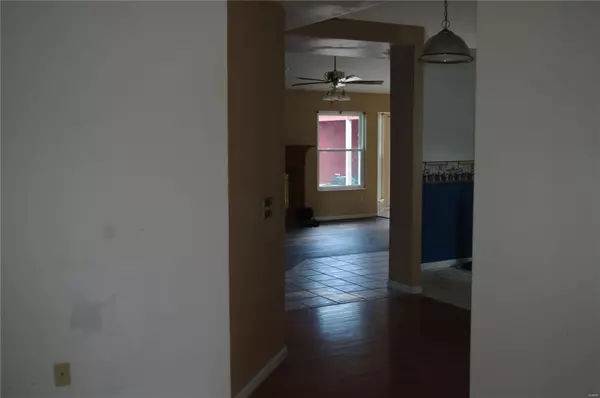$275,000
$275,000
For more information regarding the value of a property, please contact us for a free consultation.
4220 Woodfield PL Belleville, IL 62226
3 Beds
3 Baths
3,562 SqFt
Key Details
Sold Price $275,000
Property Type Single Family Home
Sub Type Single Family Residence
Listing Status Sold
Purchase Type For Sale
Square Footage 3,562 sqft
Price per Sqft $77
Subdivision The Manors At Woodfiled
MLS Listing ID 23035539
Sold Date 08/08/23
Style Ranch,Traditional
Bedrooms 3
Full Baths 3
HOA Fees $18/ann
Year Built 1992
Annual Tax Amount $5,961
Lot Size 1.320 Acres
Acres 1.32
Lot Dimensions 280 x 184 x 133 x 350
Property Sub-Type Single Family Residence
Property Description
This home is a Estate home and the sellers will make no repair, no occ. permit and it being sold "AS IS". Enter the home to the dining room one side and office on the other. You then walk into the open concept family room and kitchen. They both have great view to the large back yard and inviting swimming pool. The laundry is off the kitchen and entry to the garage. There are 3 bedrooms in this house, the spacious master has walk in closet and master bath. There are 2 bedrooms that share the full hall bath. Downstairs is a party waiting to be made with your friends and family. A full wall of beautiful shelves and a large bar to make your signature drink at. There are 2 rooms for any of your crafts or playing and the 3rd bath room is right there too. Step out back to the beautiful blue pool and a covered pool area. This is where you will spend your summers. The yard is large and there is also a 3rd car large 23 x 15 detached garage. With work this could be yours!!
Location
State IL
County St. Clair
Rooms
Basement 8 ft + Pour, Full, Partially Finished
Main Level Bedrooms 3
Interior
Interior Features Double Vanity, Tub, Separate Dining, Kitchen Island, Pantry, Open Floorplan
Heating Electric, Forced Air
Cooling Central Air, Electric
Fireplaces Number 1
Fireplaces Type Wood Burning, Family Room
Fireplace Y
Appliance Water Softener Rented, Dishwasher, Disposal, Microwave, Gas Range, Gas Oven, Water Softener, Gas Water Heater
Laundry Main Level
Exterior
Parking Features true
Garage Spaces 3.0
Pool Private, In Ground
View Y/N No
Private Pool true
Building
Lot Description Adjoins Wooded Area
Story 1
Sewer Aerobic Septic
Water Public
Level or Stories One
Structure Type Brick Veneer,Vinyl Siding
Schools
Elementary Schools Whiteside Dist 115
Middle Schools Whiteside Dist 115
High Schools Belleville High School-East
School District Whiteside Dist 115
Others
HOA Fee Include Other
Ownership Private
Acceptable Financing Cash, Conventional
Listing Terms Cash, Conventional
Special Listing Condition Standard
Read Less
Want to know what your home might be worth? Contact us for a FREE valuation!

Our team is ready to help you sell your home for the highest possible price ASAP
Bought with TraciLFietsam






