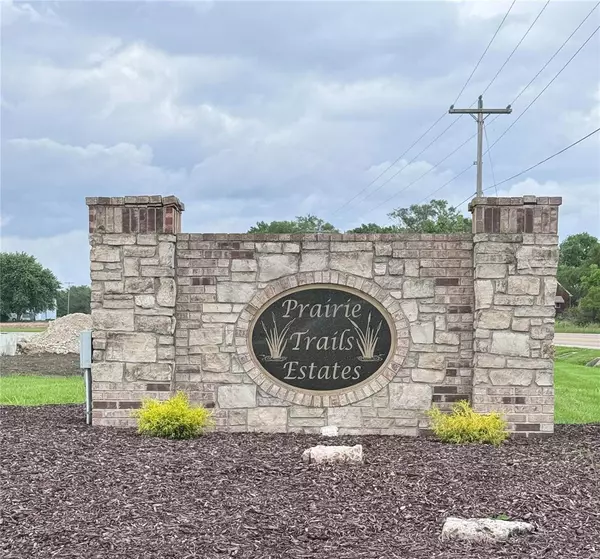$296,000
$295,500
0.2%For more information regarding the value of a property, please contact us for a free consultation.
3644 Justine DR Granite City, IL 62040
3 Beds
3 Baths
1,903 SqFt
Key Details
Sold Price $296,000
Property Type Single Family Home
Sub Type Single Family Residence
Listing Status Sold
Purchase Type For Sale
Square Footage 1,903 sqft
Price per Sqft $155
Subdivision Prairie Trails Estates
MLS Listing ID 24031493
Sold Date 10/04/24
Style A-Frame,Contemporary,Traditional
Bedrooms 3
Full Baths 2
Half Baths 1
HOA Fees $10/ann
Year Built 2007
Annual Tax Amount $4,862
Lot Size 8,398 Sqft
Acres 0.193
Lot Dimensions 70x120
Property Sub-Type Single Family Residence
Property Description
Charming from the minute you walk in. Beautiful entryway that leads to the dining room on your right and straight ahead is the spacious living room. Lots of natural light coming in from all the windows, stunning eat in kitchen with granite countertops and stainless steel appliances, the main floor also has a half bath. Off the living room are steps that lead upstairs where you will find 3 bedrooms, 2 full baths and a bonus area that could be an office/workout room and laundry room. Full unfinished lookout basement with an option to have laundry set up, built in storage shelf, daylight egress windows in case you want to finish the basement and it's plumbed for a bath. Off of the eat in kitchen is a glass door with that leads to the deck in the fenced in backyard. Underground sprinkler system and AT&T security system. Buyer to verify all data, information and measurements.
Location
State IL
County Madison
Rooms
Basement Egress Window, Full, Daylight, Daylight/Lookout, Concrete, Roughed-In Bath, Sump Pump, Storage Space, Unfinished
Interior
Interior Features Kitchen/Dining Room Combo, Separate Dining, Walk-In Closet(s), Breakfast Bar, Eat-in Kitchen, Granite Counters, Pantry, Solid Surface Countertop(s), Double Vanity, Separate Shower, Entrance Foyer
Heating Forced Air, Natural Gas
Cooling Ceiling Fan(s), Central Air, Electric
Flooring Carpet, Hardwood
Fireplaces Number 1
Fireplaces Type Living Room
Fireplace Y
Appliance Dishwasher, Disposal, Dryer, Microwave, Gas Range, Gas Oven, Refrigerator, Stainless Steel Appliance(s), Washer, Gas Water Heater
Laundry 2nd Floor
Exterior
Parking Features true
Garage Spaces 2.0
Utilities Available Natural Gas Available
View Y/N No
Building
Lot Description Adjoins Open Ground, Level, Sprinklers In Front, Sprinklers In Rear
Story 2
Sewer Public Sewer
Water Public
Level or Stories Two
Structure Type Brick,Vinyl Siding
Schools
Elementary Schools Granite City Dist 9
Middle Schools Granite City Dist 9
High Schools Granite City
School District Granite City Dist 9
Others
Ownership Private
Acceptable Financing Cash, Conventional, FHA, VA Loan
Listing Terms Cash, Conventional, FHA, VA Loan
Special Listing Condition Standard
Read Less
Want to know what your home might be worth? Contact us for a FREE valuation!

Our team is ready to help you sell your home for the highest possible price ASAP
Bought with JamesTYinger






