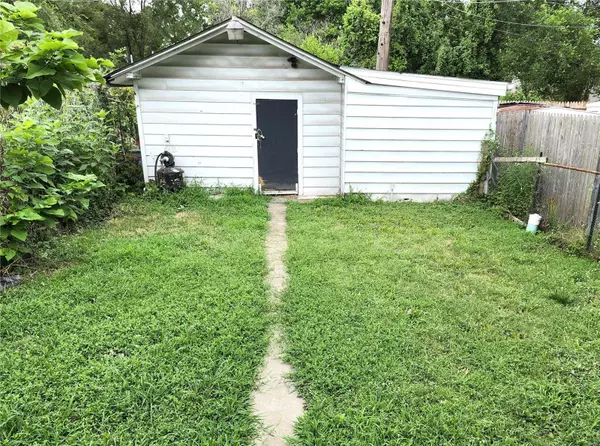$32,000
$35,000
8.6%For more information regarding the value of a property, please contact us for a free consultation.
2113 ILLINOIS AVE Granite City, IL 62040
2 Beds
2 Baths
1,272 SqFt
Key Details
Sold Price $32,000
Property Type Single Family Home
Sub Type Single Family Residence
Listing Status Sold
Purchase Type For Sale
Square Footage 1,272 sqft
Price per Sqft $25
Subdivision Mccasland & Yourees 2Nd Sub
MLS Listing ID 24042305
Sold Date 10/07/24
Style Other,Traditional
Bedrooms 2
Full Baths 2
Year Built 1920
Annual Tax Amount $1,048
Lot Size 3,123 Sqft
Acres 0.072
Lot Dimensions 25 x 125
Property Sub-Type Single Family Residence
Property Description
Great investment opportunity for a rental portfolio or as a flip. 2 Bedroom / 2 Bath home with fenced backyard, unfinished basement and 2 car detached garage. Just under 1300 sq ft. This solidly built Steel Sided home has been in the family since its inception. Living room features stylish built in hutches in 2 of the corners. Arched entryway leads you into a formal dining room OR family room as needed. Eat in kitchen with double sink, vintage cabinets & another crafted built-in corner hutch. Gas stove & refrigerator are included. Bathrooms on main & upper levels. 2 generous sized bedrooms (both are 15x12). There is a sunroom off the front bedroom that overlooks the front yard. Covered front and back porches with room for outdoor furniture. Home is being sold As-Is. Seller has had the city Plumbing, Electrical & Building occupancy inspections performed for buyer information purposes only but will NOT do listed repairs. Cash & Conventional buyers only. 2 minutes from IL Route 3. Additional Rooms: Sun Room
Location
State IL
County Madison
Rooms
Basement Unfinished
Interior
Interior Features Separate Dining, Eat-in Kitchen
Heating Natural Gas, Forced Air
Cooling Central Air, Electric
Flooring Hardwood
Fireplace Y
Appliance Gas Range, Gas Oven, Refrigerator, Gas Water Heater
Exterior
Parking Features true
Garage Spaces 2.0
View Y/N No
Building
Lot Description Level
Story 2
Sewer Public Sewer
Water Public
Level or Stories Two
Structure Type Steel Siding
Schools
Elementary Schools Granite City Dist 9
Middle Schools Granite City Dist 9
High Schools Granite City
School District Granite City Dist 9
Others
Ownership Private
Acceptable Financing Cash, Conventional
Listing Terms Cash, Conventional
Special Listing Condition Standard
Read Less
Want to know what your home might be worth? Contact us for a FREE valuation!

Our team is ready to help you sell your home for the highest possible price ASAP
Bought with KristiLGlasgow






