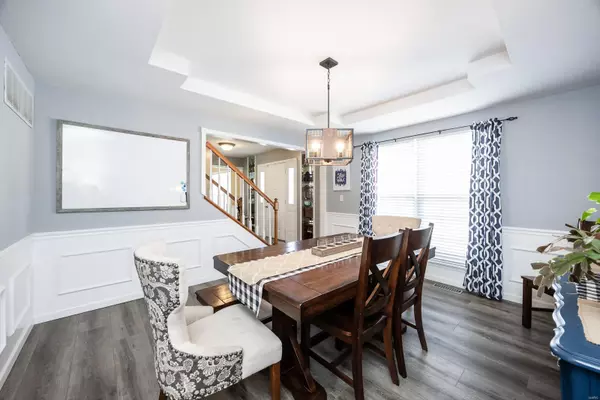$375,000
$375,000
For more information regarding the value of a property, please contact us for a free consultation.
2240 Birmingham DR Shiloh, IL 62221
4 Beds
4 Baths
3,340 SqFt
Key Details
Sold Price $375,000
Property Type Single Family Home
Sub Type Single Family Residence
Listing Status Sold
Purchase Type For Sale
Square Footage 3,340 sqft
Price per Sqft $112
Subdivision Windsor Estates
MLS Listing ID 24063510
Sold Date 01/17/25
Style Traditional,Other
Bedrooms 4
Full Baths 3
Half Baths 1
HOA Fees $33/ann
Year Built 2002
Annual Tax Amount $6,382
Lot Size 9,583 Sqft
Acres 0.22
Lot Dimensions 80ft x120ft
Property Sub-Type Single Family Residence
Property Description
Back on the market due to no fault of the seller! Buyer unable to obtain financing.
Welcome to Windsor Estates! Step into this spacious 4 bedroom, 3.5 bathroom home that has so many updates! The main level features new flooring throughout, a formal dining room, a formal living room/office, and a bright and airy family room with a gas fireplace and views of the neighborhood pond. The kitchen is complete with quartz countertops, new fridge (2024), island, breakfast bar and dining area. On the main floor you will also find a laundry room with custom cabinets and drop zone located off of the garage. Four bedrooms are located on the second floor. The primary en-suite is a dream with dual walk-in closets, split vanities, soaking tub, and separate shower. The walk-out basement boasts a rec. room, office space, bathroom, and workshop! HVAC and roof were replaced in 2023! The home is conveniently located just minutes from schools, shopping, and dining.
Location
State IL
County St. Clair
Rooms
Basement Bathroom, Partially Finished, Concrete, Radon Mitigation, Sump Pump, Storage Space, Walk-Out Access
Interior
Interior Features Workshop/Hobby Area, Kitchen/Dining Room Combo, Separate Dining, Walk-In Closet(s), Breakfast Bar, Kitchen Island, Solid Surface Countertop(s), Double Vanity, Lever Faucets, Tub
Heating Forced Air, Natural Gas
Cooling Central Air, Electric
Flooring Carpet
Fireplaces Number 1
Fireplaces Type Recreation Room, Family Room
Fireplace Y
Appliance Dishwasher, Disposal, Dryer, Free-Standing Range, Gas Cooktop, Ice Maker, Microwave, Range, Gas Range, Gas Oven, Refrigerator, Washer, Gas Water Heater
Laundry Main Level
Exterior
Parking Features true
Garage Spaces 2.0
Utilities Available Underground Utilities, Natural Gas Available
View Y/N No
Building
Story 2
Sewer Public Sewer
Water Public
Level or Stories Two
Structure Type Stone Veneer,Brick Veneer,Vinyl Siding
Schools
Elementary Schools Whiteside Dist 115
Middle Schools Whiteside Dist 115
High Schools Belleville High School-East
School District Whiteside Dist 115
Others
HOA Fee Include Other
Ownership Private
Acceptable Financing Cash, Conventional, FHA, VA Loan
Listing Terms Cash, Conventional, FHA, VA Loan
Special Listing Condition Standard
Read Less
Want to know what your home might be worth? Contact us for a FREE valuation!

Our team is ready to help you sell your home for the highest possible price ASAP
Bought with JacquelynPoponi






