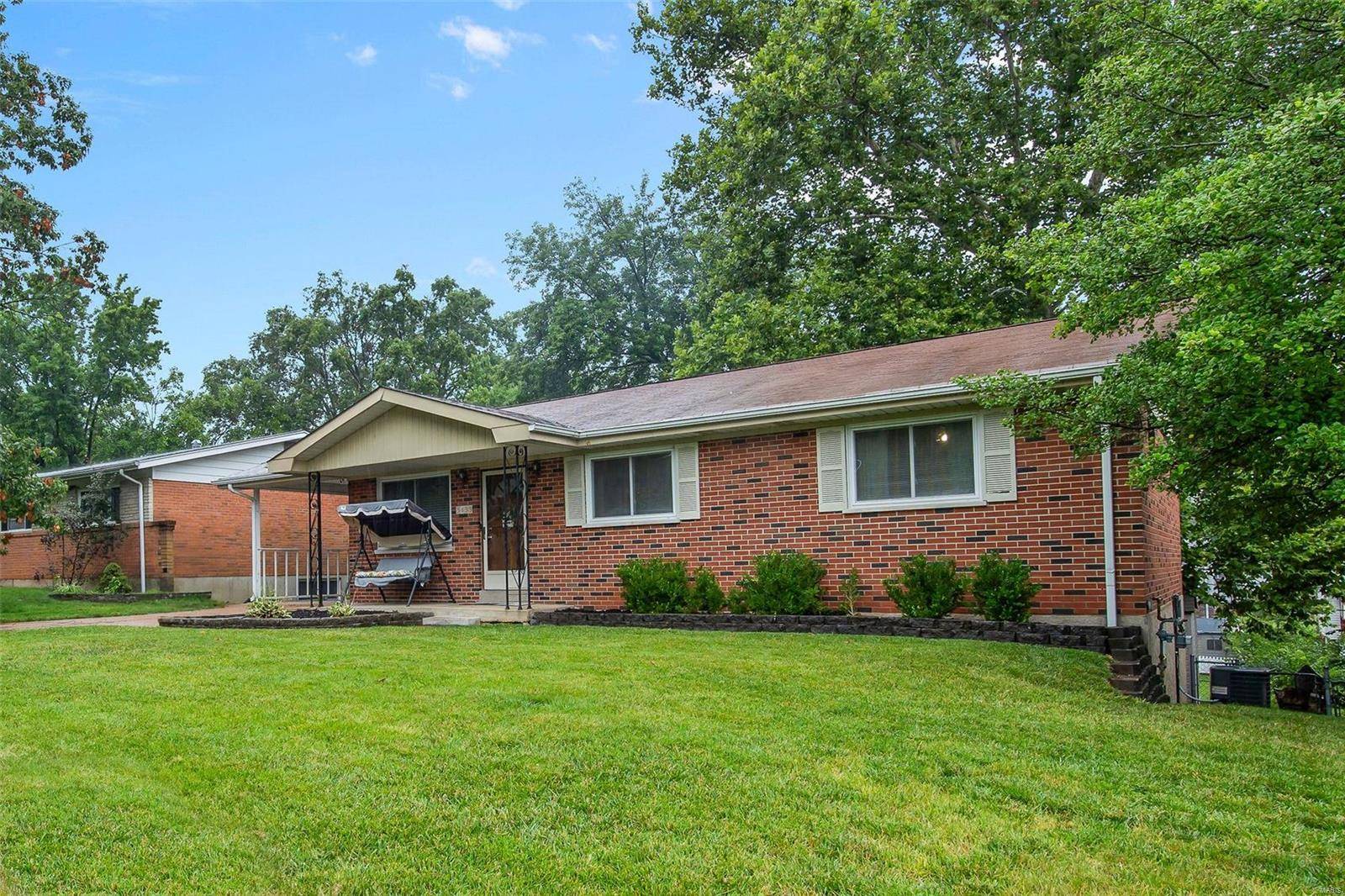$245,000
$240,000
2.1%For more information regarding the value of a property, please contact us for a free consultation.
3433 Glen Arbor St Louis, MO 63125
3 Beds
3 Baths
1,080 SqFt
Key Details
Sold Price $245,000
Property Type Single Family Home
Sub Type Single Family Residence
Listing Status Sold
Purchase Type For Sale
Square Footage 1,080 sqft
Price per Sqft $226
Subdivision Glen Arbor Estates 2
MLS Listing ID 24044375
Sold Date 08/28/24
Bedrooms 3
Full Baths 1
Half Baths 2
Year Built 1964
Lot Size 7,754 Sqft
Acres 0.178
Lot Dimensions 62 x 125
Property Sub-Type Single Family Residence
Property Description
Don't delay! This awesome brick ranch has so much to offer. The main floor includes hardwood in the 3 bedrooms and family room. The Primary bedroom has an ensuite and custom-like organization with lighting in the closet for added convenience. The family room has a contemporary, floating entertainment center that is large enough to store all your equipment plus added space for decor and gives the home a very modern feel. The basement includes a finished area that can be used as an additional family or game room, 1/2 bath, additional room that can serve as an office or sleeping area, plus extra space for storage, workshop and laundry area. The basement walks out to a picturesque huge back yard with lovely landscaping, shaded by a mature tree with seating beneath with a Newer 15' x 8' Storage Shed. It's an absolutely perfect spot for entertaining family and friends.
Refrigerator, Washer, Dryer and Propane Grill can stay with the home
Location
State MO
County St. Louis
Area 331 - Mehlville
Rooms
Basement 8 ft + Pour, Full, Partially Finished, Walk-Out Access
Main Level Bedrooms 3
Interior
Interior Features Dining/Living Room Combo, Open Floorplan, Vaulted Ceiling(s)
Heating Forced Air, Natural Gas
Cooling Ceiling Fan(s), Central Air, Electric
Flooring Carpet, Hardwood
Fireplaces Type Recreation Room, None
Fireplace Y
Appliance Dishwasher, Disposal, Microwave, Gas Range, Gas Oven, Gas Water Heater
Exterior
Parking Features false
Building
Story 1
Sewer Public Sewer
Water Public
Architectural Style Traditional, Ranch
Level or Stories One
Structure Type Brick Veneer
Schools
Elementary Schools Bierbaum Elem.
Middle Schools Margaret Buerkle Middle
High Schools Mehlville High School
School District Mehlville R-Ix
Others
Ownership Private
Acceptable Financing Cash, Conventional, FHA, VA Loan
Listing Terms Cash, Conventional, FHA, VA Loan
Special Listing Condition Standard
Read Less
Want to know what your home might be worth? Contact us for a FREE valuation!

Our team is ready to help you sell your home for the highest possible price ASAP
Bought with JohnNLoeffler





