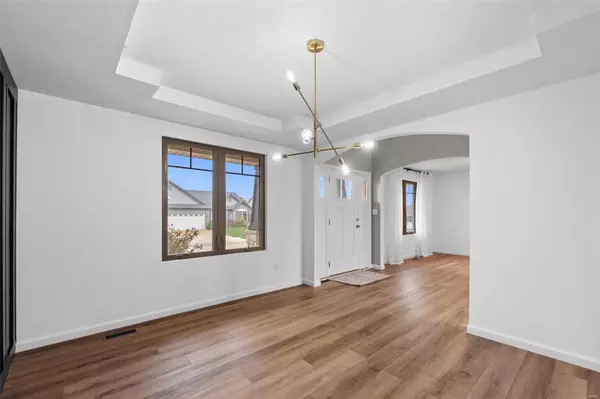$479,000
$479,000
For more information regarding the value of a property, please contact us for a free consultation.
1111 William Penn DR Wentzville, MO 63385
5 Beds
4 Baths
3,300 SqFt
Key Details
Sold Price $479,000
Property Type Single Family Home
Sub Type Single Family Residence
Listing Status Sold
Purchase Type For Sale
Square Footage 3,300 sqft
Price per Sqft $145
Subdivision Heritage Pointe #3
MLS Listing ID 23068670
Sold Date 12/13/23
Style Craftsman,Other
Bedrooms 5
Full Baths 3
Half Baths 1
HOA Fees $31/ann
Year Built 2015
Annual Tax Amount $4,654
Lot Size 9,583 Sqft
Acres 0.22
Lot Dimensions Irr
Property Sub-Type Single Family Residence
Property Description
STUNNING 5 Bedroom, 3.5 Baths, CRAFTSMAN Home @3300 sqft in Prestigious Heritage Pointe Subdivision. Updated Kitchen Every Cook Will Love. Updated 42" Cabinets, New Quartz Counters & Backsplash, Quartz Center Island, Lg Walk-in Pantry, New Custom Mudroom, New Gorgeous Shiplap FP in Family Room w/ Soaring Ceiling & Wall of Windows. New LVP Floors on Main & New Carpet Upstairs. Beautiful Board & Batten Dining Room & Main Floor Office. Upper Level offers: Master Bedroom, Master Bath, Dual Vanity, Sep Tub, Shower & Wlk/In Closet, 3 Add'l Bedrooms, Guest Bath & *2nd FLOOR LAUNDRY* Partially finished LL w/ 5th Bedroom Mother-in-Law Suite, Wlk/In Closet & Full Bath w/ Room to Add Lg Family Room & still have tons of storage. Tall Privacy Fence, Custom Landscaping, 48'x18' Stamped Patio & Gazebo. Enjoy Top Rated Wentzville Schools. Awesome Community Pool Plus Wentzville New State of the Art Rec Center & Water Park. New Roof Coming Soon! THIS HOME IS A MUST SEE!
Location
State MO
County St. Charles
Area 415 - Wentzville-Holt
Rooms
Basement Bathroom, Partially Finished, Sump Pump, Storage Space
Interior
Interior Features Breakfast Bar, Breakfast Room, Kitchen Island, Custom Cabinetry, Eat-in Kitchen, Solid Surface Countertop(s), Walk-In Pantry, High Speed Internet, Workshop/Hobby Area, High Ceilings, Open Floorplan, Special Millwork, Vaulted Ceiling(s), Walk-In Closet(s), Two Story Entrance Foyer, Entrance Foyer, Separate Dining, Double Vanity, Tub
Heating Forced Air, Natural Gas
Cooling Central Air, Electric
Flooring Carpet
Fireplaces Number 1
Fireplaces Type Family Room, Wood Burning
Fireplace Y
Appliance Electric Water Heater, Dishwasher, Disposal, Electric Cooktop, Microwave, Electric Range, Electric Oven, Stainless Steel Appliance(s)
Exterior
Parking Features true
Garage Spaces 3.0
View Y/N No
Building
Lot Description Level, Near Public Transit
Story 2
Builder Name Lombardo
Sewer Public Sewer
Water Public
Level or Stories Two
Structure Type Stone Veneer,Brick Veneer,Vinyl Siding
Schools
Elementary Schools Heritage Elem.
Middle Schools Wentzville Middle
High Schools Holt Sr. High
School District Wentzville R-Iv
Others
HOA Fee Include Other
Ownership Private
Acceptable Financing Cash, Conventional
Listing Terms Cash, Conventional
Special Listing Condition Standard
Read Less
Want to know what your home might be worth? Contact us for a FREE valuation!

Our team is ready to help you sell your home for the highest possible price ASAP
Bought with Kathryn JGarmon






