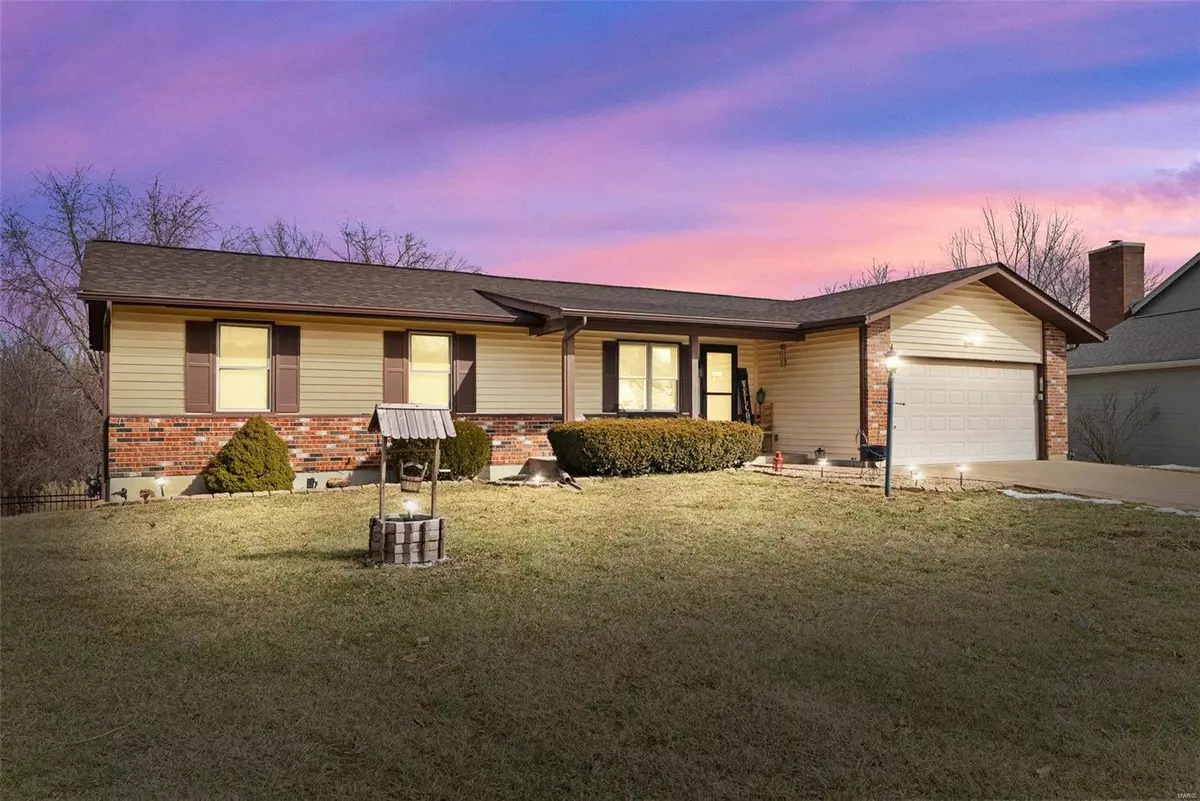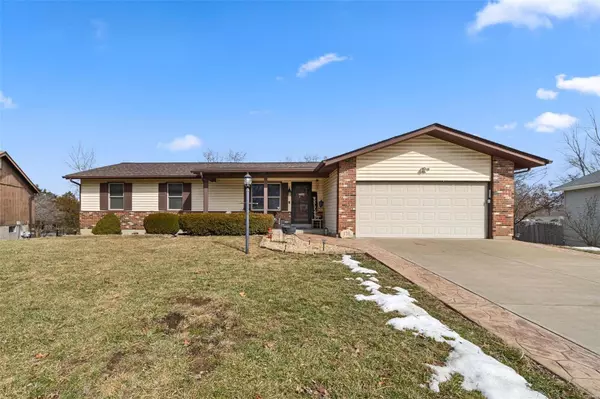$371,000
$359,900
3.1%For more information regarding the value of a property, please contact us for a free consultation.
776 Cedar Glen DR Weldon Spring, MO 63304
3 Beds
3 Baths
1,876 SqFt
Key Details
Sold Price $371,000
Property Type Single Family Home
Sub Type Single Family Residence
Listing Status Sold
Purchase Type For Sale
Square Footage 1,876 sqft
Price per Sqft $197
Subdivision Cedar Glen
MLS Listing ID 25009997
Sold Date 03/27/25
Style Traditional,Ranch
Bedrooms 3
Full Baths 2
Half Baths 1
Year Built 1984
Annual Tax Amount $2,828
Lot Size 0.272 Acres
Acres 0.2719
Lot Dimensions irr
Property Sub-Type Single Family Residence
Property Description
Who's ready for summer!? The inground pool is calling your name. Your home will be the place to be! Meticulously maintained vaulted great room ranch is waiting for your to call it home. There's still some time to get romantic by the fire in great room. The breakfast room and kitchen are only a few steps away. Bay window in breakfast bar provides a peaceful view of the backyard trees. Main floor laundry is right off the breakfast room. Kitchen features plenty of cabinetry and counter top space. The owner's suite has a private bath. Finished walk-out lower level is a great place to entertain family and friends. There is an unofficial 4th bedroom in the lower level too. Don't go upstairs....There is a half bath in the lower level. The lower level walks out to a patio/deck combo...some is covered and others have a pergola. The deck and pool overlook trees and a private golf course. This is a home that you will enjoy for years to come. Located in the highly rated Francis Howell SD.
Location
State MO
County St. Charles
Area 410 - Francis Howell
Rooms
Basement Bathroom, Partial, Walk-Out Access
Main Level Bedrooms 3
Interior
Interior Features Open Floorplan, Vaulted Ceiling(s), Breakfast Room, Shower
Heating Forced Air, Natural Gas
Cooling Ceiling Fan(s), Central Air, Electric
Fireplaces Number 1
Fireplaces Type Recreation Room, Great Room
Fireplace Y
Appliance Dishwasher, Disposal, Electric Range, Electric Oven, Electric Water Heater
Exterior
Parking Features true
Garage Spaces 2.0
Pool Private, In Ground
Utilities Available Natural Gas Available
View Y/N No
Private Pool true
Building
Lot Description On Golf Course, Adjoins Wooded Area
Story 1
Sewer Public Sewer
Water Public
Level or Stories One
Structure Type Stone Veneer,Brick Veneer,Vinyl Siding
Schools
Elementary Schools Independence Elem.
Middle Schools Francis Howell Middle
High Schools Francis Howell High
School District Francis Howell R-Iii
Others
Ownership Private
Acceptable Financing Cash, Conventional, FHA, VA Loan
Listing Terms Cash, Conventional, FHA, VA Loan
Special Listing Condition Standard
Read Less
Want to know what your home might be worth? Contact us for a FREE valuation!

Our team is ready to help you sell your home for the highest possible price ASAP
Bought with LaCaseyMilton






