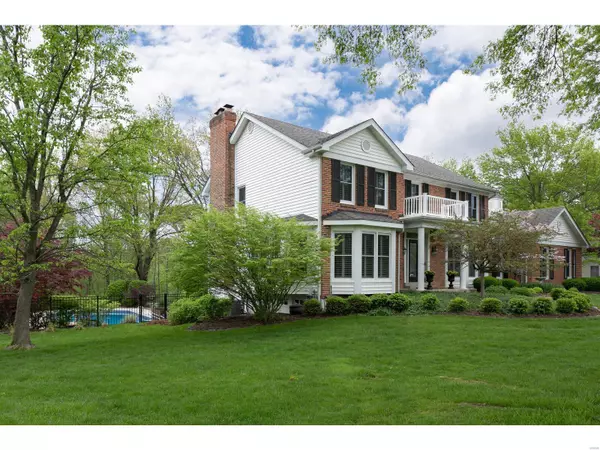$750,000
$725,000
3.4%For more information regarding the value of a property, please contact us for a free consultation.
16353 Wilson Farm Chesterfield, MO 63005
4 Beds
4 Baths
3,747 SqFt
Key Details
Sold Price $750,000
Property Type Single Family Home
Sub Type Single Family Residence
Listing Status Sold
Purchase Type For Sale
Square Footage 3,747 sqft
Price per Sqft $200
Subdivision Wilson Farm Estates 1
MLS Listing ID 22020396
Sold Date 06/16/22
Style Traditional,Other
Bedrooms 4
Full Baths 3
Half Baths 1
HOA Fees $29/ann
Year Built 1983
Annual Tax Amount $7,369
Lot Size 0.550 Acres
Acres 0.55
Lot Dimensions 165' X 152'
Property Sub-Type Single Family Residence
Property Description
OUTDOOR LIVING AT IT'S BEST! Enjoy a swim in your inground salt water POOL, then head to your New covered Timbertek Deck to grill steaks on your New built in gas grill and enjoy a peaceful evening in your private backyard! Indoor updates Galore include a Custom Stone Fireplace, New Plantation Shutters throughout, 27 New Windows, 4 New Exterior doors, & 2 New Furnaces! A Gorgeous Kitchen update with cabinet makeover, travertine floors, & new appliances including a gas cooktop, wine fridge w/Ice Maker & 3 bathrooms have also been remodeled. Other features include 5 Bay Windows making this home light & bright, wet bar & hardwood floors. The partial finished walk out basement opens to the pool, has a full bath and tons of storage with built in shelves.
New Garage Door, New Pool Liner, Pool Heater, Pool Pump & New Cool Deck applied. New ADT Security System, You will be ready to host gatherings all year long! This is a wonderful family home in sought after Wilson Farm Estates!!!
Location
State MO
County St. Louis
Area 348 - Marquette
Rooms
Basement Bathroom, Partially Finished, Concrete, Storage Space, Walk-Out Access
Interior
Interior Features Breakfast Bar, Kitchen Island, Granite Counters, Pantry, Bookcases, Special Millwork, Walk-In Closet(s), Bar, Double Vanity, Tub, Separate Dining, Entrance Foyer
Heating Forced Air, Zoned, Natural Gas
Cooling Ceiling Fan(s), Central Air, Electric, Zoned
Flooring Carpet, Hardwood
Fireplaces Number 2
Fireplaces Type Family Room, Master Bedroom, Recreation Room
Fireplace Y
Appliance Dishwasher, Double Oven, Gas Cooktop, Microwave, Refrigerator, Stainless Steel Appliance(s), Wine Cooler, Humidifier, Gas Water Heater
Laundry Main Level
Exterior
Exterior Feature Barbecue
Parking Features true
Garage Spaces 2.0
Pool Private, In Ground
Utilities Available Natural Gas Available, Underground Utilities
View Y/N No
Private Pool true
Building
Lot Description Sprinklers In Front, Sprinklers In Rear, Adjoins Common Ground, Adjoins Wooded Area
Story 2
Builder Name DeShetler
Sewer Public Sewer
Water Public
Level or Stories Two
Structure Type Stone Veneer,Brick Veneer,Vinyl Siding
Schools
Elementary Schools Kehrs Mill Elem.
Middle Schools Crestview Middle
High Schools Marquette Sr. High
School District Rockwood R-Vi
Others
Ownership Private
Acceptable Financing Cash, Conventional
Listing Terms Cash, Conventional
Read Less
Want to know what your home might be worth? Contact us for a FREE valuation!

Our team is ready to help you sell your home for the highest possible price ASAP
Bought with PatriciaAStellern






