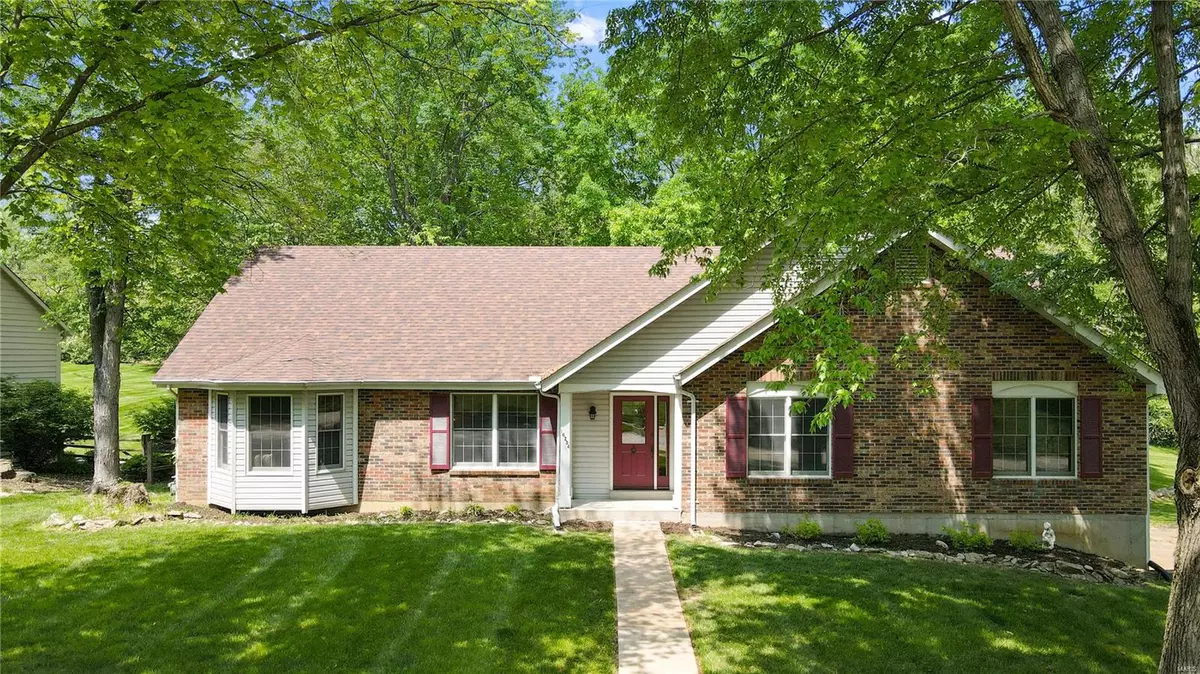$460,000
$475,000
3.2%For more information regarding the value of a property, please contact us for a free consultation.
16254 Forest Meadows DR Chesterfield, MO 63005
3 Beds
3 Baths
2,819 SqFt
Key Details
Sold Price $460,000
Property Type Single Family Home
Sub Type Single Family Residence
Listing Status Sold
Purchase Type For Sale
Square Footage 2,819 sqft
Price per Sqft $163
Subdivision Forest Meadows
MLS Listing ID 22025427
Sold Date 06/17/22
Style Traditional,Ranch
Bedrooms 3
Full Baths 3
HOA Fees $17/ann
Year Built 1986
Annual Tax Amount $5,789
Lot Size 0.730 Acres
Acres 0.73
Lot Dimensions 261x130
Property Sub-Type Single Family Residence
Property Description
Location, Location, Location! This 3BR/3BA Ranch is in the heart of Chesterfield situated on .73 Acres with a beautiful private back yard. Enter to the large Vaulted Great Room with angled brick gas fireplace, servicing both the Great Room and Kitchen area. The Kitchen/Breakfast Room boasts an abundance of cabinetry, and includes a Center island with downdraft cooktop, vaulted ceiling, black Jenn-Air appliances, and opens to the large deck overlooking the back yard. Additional entertaining areas include Formal Living and Dining Rooms with crown molding and new lighting. The Vaulted Master Suite has a large walk in closet, and private bath with double sink, separate tub/shower and skylight. The walkout finished Lower Level has a recreation room with brick gas fireplace, a full bath, possible office and cedar closet. Additional features include a 3-Car side entry garage, newer roof (6 yrs) and gazebo in the back yard. Rockwood Schools, easy access to Hwy 64 and great neighborhood!
Location
State MO
County St. Louis
Area 348 - Marquette
Rooms
Basement Bathroom, Full, Partially Finished, Concrete, Walk-Out Access
Main Level Bedrooms 3
Interior
Interior Features Entrance Foyer, Open Floorplan, Special Millwork, Vaulted Ceiling(s), Walk-In Closet(s), Double Vanity, Tub, Separate Dining, Breakfast Room, Kitchen Island
Heating Natural Gas, Forced Air
Cooling Attic Fan, Ceiling Fan(s), Central Air, Electric
Flooring Carpet
Fireplaces Number 2
Fireplaces Type Basement, Great Room, Recreation Room
Fireplace Y
Appliance Dishwasher, Disposal, Down Draft, Cooktop, Electric Cooktop, Microwave, Wall Oven, Gas Water Heater
Laundry Main Level
Exterior
Parking Features true
Garage Spaces 3.0
Utilities Available Natural Gas Available
View Y/N No
Building
Lot Description Adjoins Wooded Area
Story 1
Sewer Public Sewer
Water Public
Level or Stories One
Structure Type Brick Veneer,Vinyl Siding
Schools
Elementary Schools Kehrs Mill Elem.
Middle Schools Crestview Middle
High Schools Marquette Sr. High
School District Rockwood R-Vi
Others
Ownership Private
Acceptable Financing Cash, Conventional
Listing Terms Cash, Conventional
Special Listing Condition Standard
Read Less
Want to know what your home might be worth? Contact us for a FREE valuation!

Our team is ready to help you sell your home for the highest possible price ASAP
Bought with MicheleLFish






