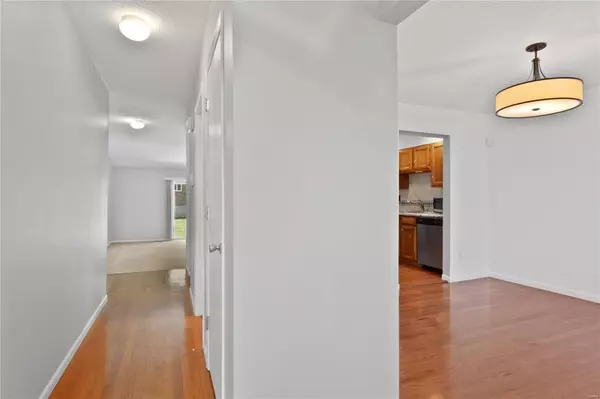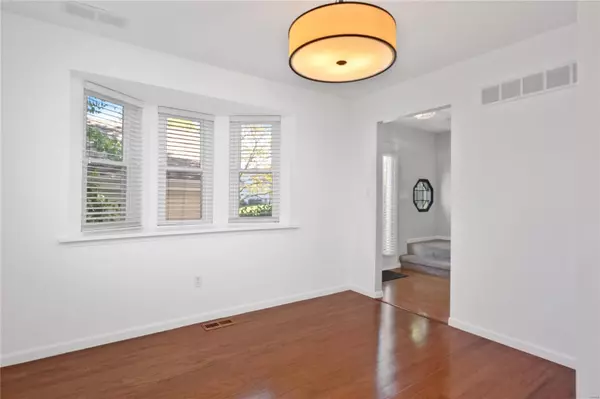$275,000
$224,900
22.3%For more information regarding the value of a property, please contact us for a free consultation.
2051 Kentmore LN Chesterfield, MO 63017
2 Beds
3 Baths
1,479 SqFt
Key Details
Sold Price $275,000
Property Type Townhouse
Sub Type Townhouse
Listing Status Sold
Purchase Type For Sale
Square Footage 1,479 sqft
Price per Sqft $185
Subdivision Village Green Condo Four
MLS Listing ID 22031651
Sold Date 07/01/22
Style Traditional
Bedrooms 2
Full Baths 2
Half Baths 1
HOA Fees $305/mo
Year Built 1986
Annual Tax Amount $1,926
Lot Size 3,502 Sqft
Acres 0.08
Property Sub-Type Townhouse
Property Description
Welcome home! This condo is freshly painted, offers many updates & is move-in ready. The dining room has wood floors, new bay windows 2022 and is flooded w/natural light. In the kitchen you will find stainless steel appliances, including a newer dishwasher & a pantry. The oversized living room is perfect for entertaining with vaulted ceilings, woodburning fireplace, and new sliding glass door (2022) that leads to the patio w/a park like setting. The bedrooms upstairs each have 2 closets, newer windows & share the updated Jack & JIll bathroom w/double vanity, linen closet & shower/whirpool tub combination. In the basement you will be pleasantly surprised by the family room & the large bonus room with double closets and a full bath. Roof was replaced in 2022. The location cannot be beat! Close to schools, shopping, highways and restaurants. There is also a membership available to be able to take advantage of the clubhouse, pool and tennis courts. Location: Corner Location
Location
State MO
County St. Louis
Area 168 - Parkway West
Rooms
Basement Bathroom, Partially Finished, Sleeping Area, Sump Pump
Interior
Interior Features Entrance Foyer, Separate Dining, Double Vanity, Whirlpool, Pantry, Solid Surface Countertop(s)
Heating Forced Air, Natural Gas
Cooling Central Air, Electric
Flooring Carpet, Hardwood
Fireplaces Number 1
Fireplaces Type Wood Burning, Living Room
Fireplace Y
Appliance Electric Water Heater, Dishwasher, Disposal, Microwave, Electric Range, Electric Oven
Laundry Washer Hookup, In Unit
Exterior
Parking Features true
Garage Spaces 1.0
Amenities Available Association Management
View Y/N No
Building
Lot Description Near Public Transit
Sewer Public Sewer
Water Public
Level or Stories Multi/Split
Structure Type Brick Veneer,Vinyl Siding
Schools
Elementary Schools Henry Elem.
Middle Schools West Middle
High Schools Parkway West High
School District Parkway C-2
Others
HOA Fee Include Insurance,Maintenance Grounds,Maintenance Parking/Roads,Sewer,Snow Removal,Trash,Water
Ownership Private
Acceptable Financing Cash, Conventional
Listing Terms Cash, Conventional
Special Listing Condition Standard
Read Less
Want to know what your home might be worth? Contact us for a FREE valuation!

Our team is ready to help you sell your home for the highest possible price ASAP
Bought with SteveHall






