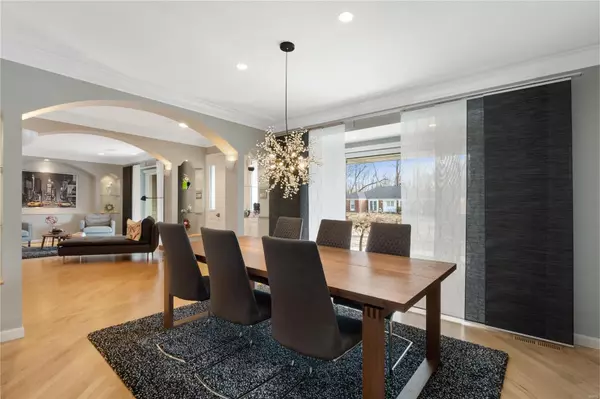$615,000
$599,900
2.5%For more information regarding the value of a property, please contact us for a free consultation.
14463 Chellington CT Chesterfield, MO 63017
4 Beds
3 Baths
3,222 SqFt
Key Details
Sold Price $615,000
Property Type Single Family Home
Sub Type Single Family Residence
Listing Status Sold
Purchase Type For Sale
Square Footage 3,222 sqft
Price per Sqft $190
Subdivision Ladue Park
MLS Listing ID 22036068
Sold Date 07/20/22
Style Ranch,Traditional
Bedrooms 4
Full Baths 3
Year Built 1962
Annual Tax Amount $4,657
Lot Size 0.417 Acres
Acres 0.417
Lot Dimensions 126 x 150
Property Sub-Type Single Family Residence
Property Description
Rare opportunity for cash flowing rental in Chesterfield - 7% yearly ROI! Corporate lease paying $4160/month. Leased through '23. Completely renovated top to bottom, 4 br/3 bath ranch; roof, siding, hardwood floors, high efficiency HVAC system, bathrooms, kitchen, driveway and central vac. ML (2,022 sqft) features open floor plan, well-designed bathrooms, replacement windows, gas fireplace, exquisite moldings, archways, built-ins, and is filled with natural light from windows & skylights (with solar shades). Modern kitchen features Norwegian style cabinetry, granite countertops and upscale stainless-steel appliances. Master suite includes his/her custom walk-in closets, bay window and luxurious bath. Professionally finished LL adds 1,200 sqft living space; rec room, 4th bedroom, full bath and office, plenty of storage and work space. Screened porch overlooks professionally landscaped level backyard (sprinkler system). Located on cul de sac and a block from Green Trails Elementary.
Location
State MO
County St. Louis
Area 167 - Parkway Central
Rooms
Basement Bathroom, Egress Window, Full, Partially Finished, Concrete, Sleeping Area
Main Level Bedrooms 3
Interior
Interior Features Breakfast Bar, Custom Cabinetry, Eat-in Kitchen, Granite Counters, Pantry, Workshop/Hobby Area, Central Vacuum, Sound System, Separate Dining, Double Vanity, Tub, Bookcases, Open Floorplan, Special Millwork, Vaulted Ceiling(s), Walk-In Closet(s), Bar, Entrance Foyer
Heating Natural Gas, Forced Air
Cooling Ceiling Fan(s), Central Air, Electric
Flooring Hardwood
Fireplaces Number 1
Fireplaces Type Family Room, Recreation Room
Fireplace Y
Appliance Dishwasher, Electric Cooktop, Microwave, Refrigerator, Stainless Steel Appliance(s), Wall Oven, Wine Cooler, Humidifier, Gas Water Heater
Exterior
Parking Features true
Garage Spaces 2.0
Utilities Available Natural Gas Available
View Y/N No
Building
Lot Description Cul-De-Sac, Level, Sprinklers In Front, Sprinklers In Rear
Story 1
Sewer Public Sewer
Water Public
Level or Stories One
Structure Type Brick Veneer,Vinyl Siding
Schools
Elementary Schools Green Trails Elem.
Middle Schools Central Middle
High Schools Parkway Central High
School District Parkway C-2
Others
Ownership Private
Acceptable Financing Cash, Conventional
Listing Terms Cash, Conventional
Special Listing Condition Standard
Read Less
Want to know what your home might be worth? Contact us for a FREE valuation!

Our team is ready to help you sell your home for the highest possible price ASAP
Bought with KellyMKerley






