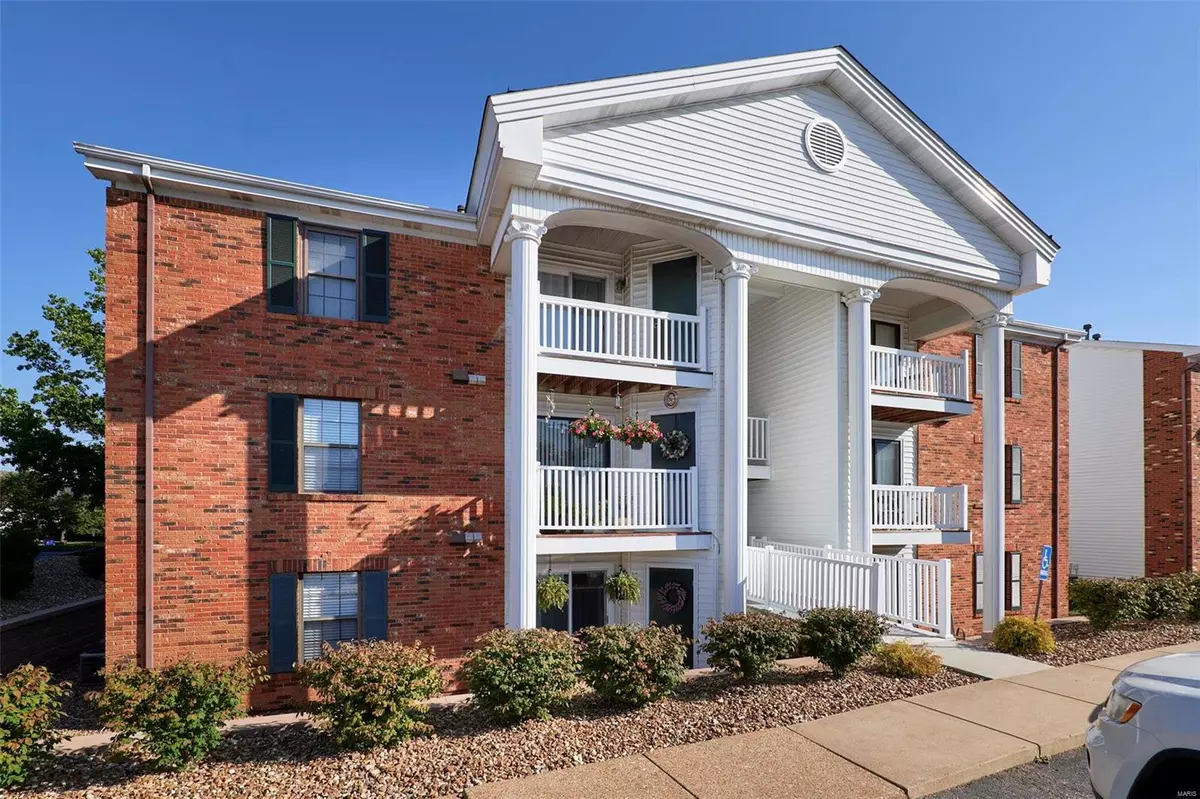$154,900
$154,900
For more information regarding the value of a property, please contact us for a free consultation.
134 Jubilee Hill DR #G Grover, MO 63040
2 Beds
2 Baths
868 SqFt
Key Details
Sold Price $154,900
Property Type Condo
Sub Type Condominium
Listing Status Sold
Purchase Type For Sale
Square Footage 868 sqft
Price per Sqft $178
Subdivision Victoria Crossing Condo Ph Two
MLS Listing ID 22052019
Sold Date 09/19/22
Style Traditional,Apartment Style,Other
Bedrooms 2
Full Baths 2
HOA Fees $200/mo
Year Built 1987
Annual Tax Amount $1,504
Lot Size 1,167 Sqft
Acres 0.027
Property Sub-Type Condominium
Property Description
This super-clean, well maintained, MOVE-IN-READY two bedroom, two bath Condo, in the sought after Cherry Hills area can be yours! Your new home is freshly painted, has updated bathrooms, new OVERSIZED stackable washer/dryer and dishwasher with 3 year warranties. All appliances stay including DOUBLE OVEN. Nice pantry. The large living room is perfect for entertaining. Enjoy your favorite beverage on your covered PRIVATE BALCONY that backs to common ground. A rolling shade provides even more privacy. Enjoy the fresh air with a new patio screened door. Built-in bookcases in bedroom. Custom closets in each bedroom (2 in master) with adjustable shelves/hangers. Updated LED lighting and new doors throughout and new blinds. Storage unit with shelving. There are low HOAs. Enjoy all the amenities including two swimming pools, playgrounds, walking/exercise trails, gazebo, tennis/basketball courts, Wildwood Town Center, YMCA, markets, and so much more! Seller offering 1 year home warranty. Location: Interior Unit
Location
State MO
County St. Louis
Area 346 - Eureka
Rooms
Basement None
Main Level Bedrooms 2
Interior
Interior Features Kitchen/Dining Room Combo, Bookcases, High Speed Internet, Eat-in Kitchen, Pantry, Solid Surface Countertop(s)
Heating Forced Air, Natural Gas
Cooling Central Air, Electric, Heat Pump
Flooring Carpet
Fireplaces Type None
Fireplace Y
Appliance Gas Water Heater, Dishwasher, Disposal, Dryer, Microwave, Electric Range, Electric Oven, Refrigerator, Washer
Laundry Main Level, In Unit
Exterior
Exterior Feature Balcony
Parking Features false
Pool In Ground
Utilities Available Underground Utilities
View Y/N No
Building
Lot Description Adjoins Common Ground, Near Public Transit
Story 1
Sewer Public Sewer
Water Public
Level or Stories One
Structure Type Frame,Vinyl Siding
Schools
Elementary Schools Pond Elem.
Middle Schools Wildwood Middle
High Schools Eureka Sr. High
School District Rockwood R-Vi
Others
HOA Fee Include Clubhouse,Insurance,Maintenance Grounds,Maintenance Parking/Roads,Pool,Recreational Facilities,Sewer,Snow Removal,Trash
Ownership Private
Acceptable Financing Cash, Conventional, FHA, VA Loan
Listing Terms Cash, Conventional, FHA, VA Loan
Special Listing Condition Standard
Read Less
Want to know what your home might be worth? Contact us for a FREE valuation!

Our team is ready to help you sell your home for the highest possible price ASAP
Bought with MaggieKHase






