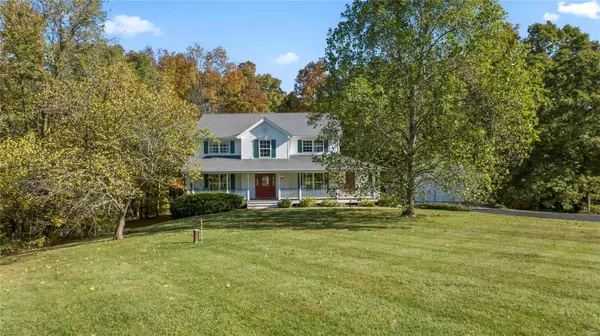$525,000
$525,000
For more information regarding the value of a property, please contact us for a free consultation.
3261 Wild Horse DR Foristell, MO 63348
4 Beds
3 Baths
2,816 SqFt
Key Details
Sold Price $525,000
Property Type Single Family Home
Sub Type Single Family Residence
Listing Status Sold
Purchase Type For Sale
Square Footage 2,816 sqft
Price per Sqft $186
Subdivision Wild Horse Canyon #3
MLS Listing ID 23059542
Sold Date 02/27/24
Style Traditional,Other
Bedrooms 4
Full Baths 2
Half Baths 1
Year Built 1994
Annual Tax Amount $4,328
Lot Size 3.000 Acres
Acres 3.0
Property Sub-Type Single Family Residence
Property Description
Experience ultimate privacy & seclusion in this stunning home on 3 wooded acres (option to purchase the adjacent 3.09-acre lot). You'll love the welcoming ambiance of the wraparound porch, perfect for enjoying nature's beauty. Inside, hardwood floors in the kitchen & breakfast room add warmth to the heart of the home, while the bay window offers breathtaking views. Enjoy new carpeti & fresh paint throughout the main living areas. The great room is a cozy retreat, perfect for relaxing after a long day. Entertain in style in the formal dining room. The sitting room offers versatile space, whether a home office or a yoga room. Upstairs, the primary suite boasts French doors, an en suite bathroom w/ jetted tub, DBL vanity, separate shower, & a walk-in closet.
Additionally, there are 3 spacious bedrooms & bonus loft area, ideal for a game room or office. And this idyllic property welcomes horses, a rare find for equestrian enthusiasts. Don't miss your chance to own this fantastic property! Additional Rooms: Mud Room
Location
State MO
County St. Charles
Area 418 - Wentzville-North Point
Rooms
Basement Full, Concrete, Unfinished, Walk-Out Access
Interior
Interior Features Entrance Foyer, Workshop/Hobby Area, Breakfast Room, Pantry, Double Vanity, Separate Shower, Open Floorplan, Walk-In Closet(s), Separate Dining
Heating Forced Air, Propane
Cooling Attic Fan, Central Air, Electric
Flooring Carpet, Hardwood
Fireplaces Number 1
Fireplaces Type Decorative, Great Room
Fireplace Y
Appliance Water Softener Rented, Dishwasher, Disposal, Microwave, Electric Range, Electric Oven, Propane Water Heater
Laundry Main Level
Exterior
Exterior Feature Entry Steps/Stairs
Parking Features true
Garage Spaces 2.0
Utilities Available Natural Gas Available
View Y/N No
Building
Lot Description Wooded
Story 2
Sewer Septic Tank
Water Well
Level or Stories Two
Structure Type Vinyl Siding
Schools
Elementary Schools Wabash Elem.
Middle Schools North Point Middle
High Schools North Point
School District Wentzville R-Iv
Others
Ownership Private
Acceptable Financing Cash, Conventional, FHA, VA Loan
Listing Terms Cash, Conventional, FHA, VA Loan
Special Listing Condition Standard
Read Less
Want to know what your home might be worth? Contact us for a FREE valuation!

Our team is ready to help you sell your home for the highest possible price ASAP
Bought with JuliaDMiller






