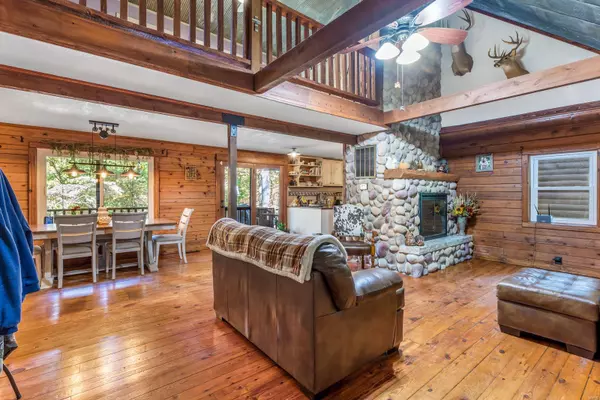$340,000
$379,900
10.5%For more information regarding the value of a property, please contact us for a free consultation.
2825 Flannery Rd Park Hills, MO 63601
3 Beds
2 Baths
2,140 SqFt
Key Details
Sold Price $340,000
Property Type Single Family Home
Sub Type Single Family Residence
Listing Status Sold
Purchase Type For Sale
Square Footage 2,140 sqft
Price per Sqft $158
MLS Listing ID 22068633
Sold Date 12/22/22
Style Cabin,Rustic
Bedrooms 3
Full Baths 2
Year Built 1987
Annual Tax Amount $1,653
Lot Size 16.100 Acres
Acres 16.1
Property Sub-Type Single Family Residence
Property Description
Built in 1987, with complete renovation, from 2019 to 2022, this 3 Bd, 2ba Log Home situated on 16± secluded acres is just minutes W of Farmington. Features all new windows, beautiful stone fireplace, handmade copper kitchen sink, hardwood countertops & LG appliances. The main level bathroom has a beautifully tiled shower with a hammered copper shower panel. Custom touches throughout. Logs were completely sandblasted to bare wood in July 2021. Custom-built deck railing on both rear decks of the house, match stylistically to the handmade railing inside the home. Outside features a det garage with electric furnace, cedar raised garden beds and the seclusion to sit on one of the 3 porches and enjoy the peace and tranquility of living “in the woods”, all while being minutes from town. Wildlife abounds. Only a couple minutes from St. Joe State Park. New heat pump HVAC system in mid-summer 2022. You would be proud to own such a beautiful log home that is ready for it's next 40 years of love.
Location
State MO
County St. Francois
Area 701 - Park Hills
Rooms
Basement 8 ft + Pour, Partially Finished, Concrete, Walk-Out Access
Main Level Bedrooms 1
Interior
Interior Features Breakfast Bar, Custom Cabinetry, Pantry, Open Floorplan, Special Millwork, Vaulted Ceiling(s), Separate Dining
Heating Electric, Forced Air
Cooling Central Air, Electric
Flooring Hardwood
Fireplaces Number 2
Fireplaces Type Great Room, Electric
Fireplace Y
Appliance Dishwasher, Electric Range, Electric Oven, Refrigerator, Electric Water Heater
Exterior
Exterior Feature Balcony
Parking Features true
Garage Spaces 3.0
Utilities Available Electricity Available
View Y/N No
Building
Lot Description Wooded
Story 1.5
Sewer Septic Tank
Water Well
Level or Stories One and One Half
Structure Type Log
Schools
Elementary Schools Farmington R-Vii
Middle Schools Farmington Middle
High Schools Farmington Sr. High
School District Farmington R-Vii
Others
Ownership Private
Acceptable Financing Cash, Conventional, Other
Listing Terms Cash, Conventional, Other
Special Listing Condition Standard
Read Less
Want to know what your home might be worth? Contact us for a FREE valuation!

Our team is ready to help you sell your home for the highest possible price ASAP
Bought with Bethany ABlessing






