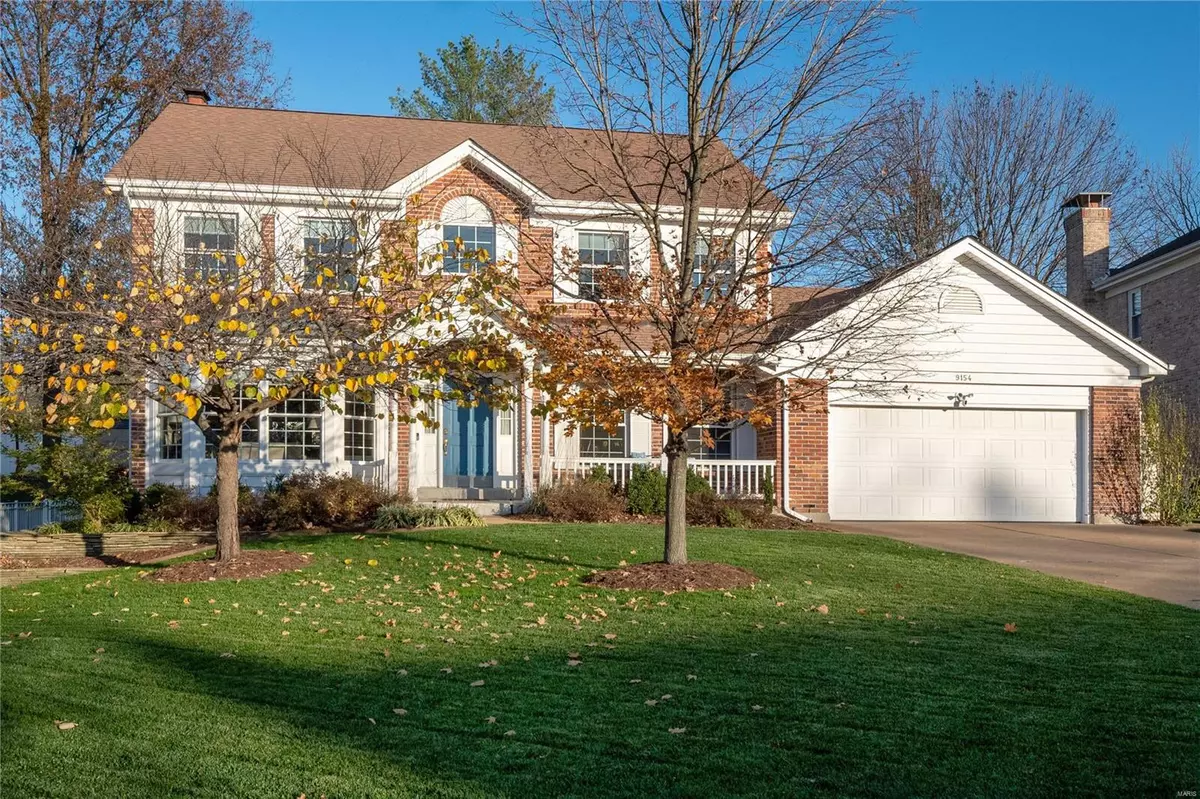$655,000
$625,000
4.8%For more information regarding the value of a property, please contact us for a free consultation.
9154 Park Haven LN Sunset Hills, MO 63126
4 Beds
4 Baths
3,147 SqFt
Key Details
Sold Price $655,000
Property Type Single Family Home
Sub Type Single Family Residence
Listing Status Sold
Purchase Type For Sale
Square Footage 3,147 sqft
Price per Sqft $208
Subdivision Park Haven Estates
MLS Listing ID 22066869
Sold Date 03/16/23
Style Traditional,Other
Bedrooms 4
Full Baths 3
Half Baths 1
Year Built 1987
Annual Tax Amount $7,310
Lot Size 0.270 Acres
Acres 0.27
Lot Dimensions 80x147
Property Sub-Type Single Family Residence
Property Description
9154 Park Haven Lane is tucked on a cul-de-sac in the desirable Park Haven Estates neighborhood in Sunset Hills. This 36 year old brick Colonial home has a family-friendly floor plan & 3100 sqft plus of generous living space. Beautiful both inside and out, with a proximity to the award-winning Lindbergh schools that can't be beat. The 2-story entry foyer off the covered front porch draws you in flanked by formal living & dining rooms. The updated kitchen, breakfast room, & family room complete with built-in bookcases & gas fireplace is truly the hub of the home. It is perfectly appointed along the back of this property with a view of the private patio, well-manicured fenced yard & accessible driveway space. A main floor laundry & powder room complete the main floor. Four classic bedrooms with a primary suite & additional full bath are on the 2nd level. The finished lower level offers rec space, an oversized full bath & storage areas. 2-car attached garage. Additional Rooms: Mud Room
Location
State MO
County St. Louis
Area 316 - Lindbergh
Rooms
Basement Bathroom, Full, Partially Finished, Concrete
Interior
Interior Features Separate Dining, Workshop/Hobby Area, Double Vanity, Tub, Entrance Foyer, Bookcases, Open Floorplan, Walk-In Closet(s), Breakfast Room, Custom Cabinetry, Eat-in Kitchen, Granite Counters, Pantry
Heating Forced Air, Natural Gas
Cooling Ceiling Fan(s), Central Air, Electric
Flooring Carpet, Hardwood
Fireplaces Number 1
Fireplaces Type Recreation Room, Family Room
Fireplace Y
Appliance Gas Water Heater, Dishwasher, Disposal, Gas Cooktop, Microwave, Stainless Steel Appliance(s), Wall Oven
Exterior
Parking Features true
Garage Spaces 2.0
Utilities Available Natural Gas Available
View Y/N No
Building
Lot Description Cul-De-Sac, Level
Story 2
Sewer Public Sewer
Water Public
Level or Stories Two
Structure Type Vinyl Siding
Schools
Elementary Schools Long Elem.
Middle Schools Truman Middle School
High Schools Lindbergh Sr. High
School District Lindbergh Schools
Others
Ownership Private
Acceptable Financing Cash, Conventional
Listing Terms Cash, Conventional
Special Listing Condition Standard
Read Less
Want to know what your home might be worth? Contact us for a FREE valuation!

Our team is ready to help you sell your home for the highest possible price ASAP
Bought with RebeccaBlair






