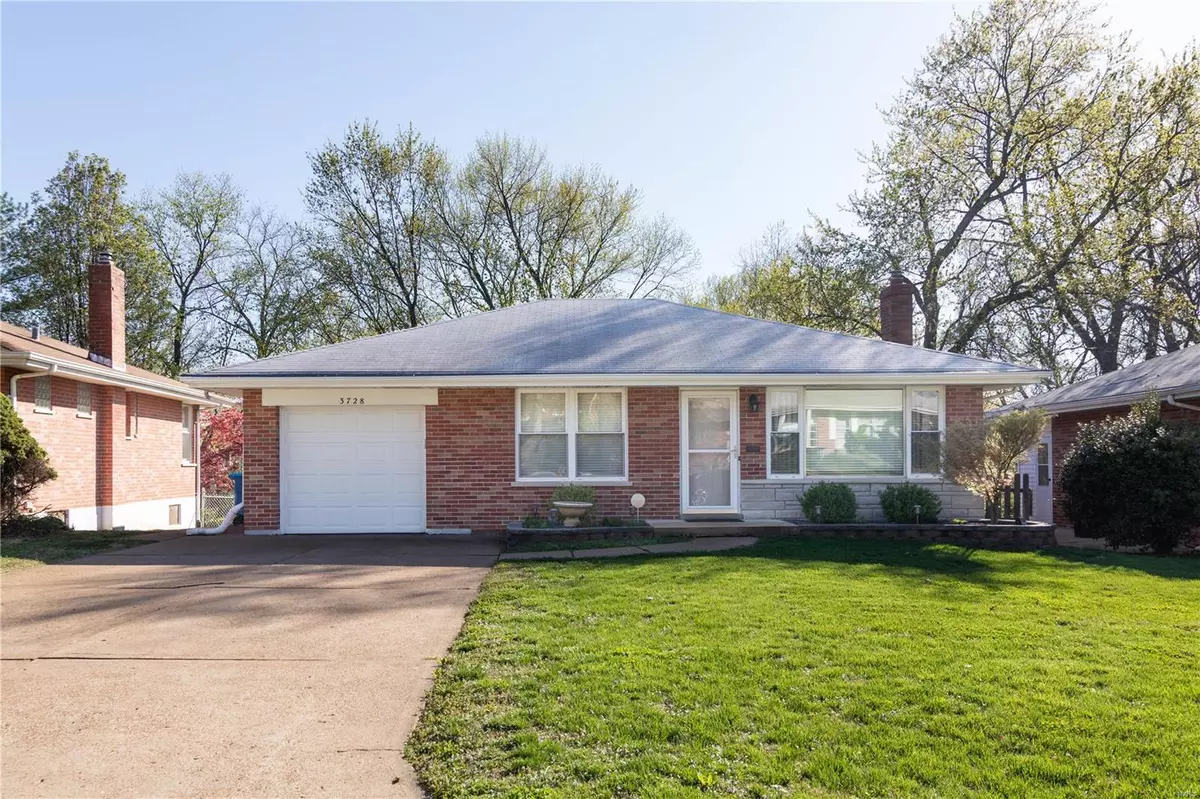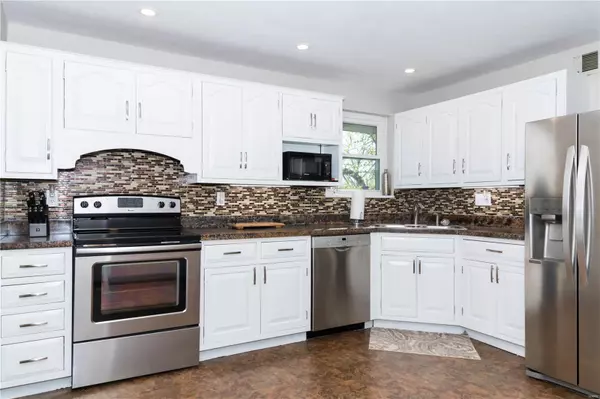$225,500
$200,000
12.8%For more information regarding the value of a property, please contact us for a free consultation.
3728 Park Crest DR St Louis, MO 63125
2 Beds
1 Bath
2,088 SqFt
Key Details
Sold Price $225,500
Property Type Single Family Home
Sub Type Single Family Residence
Listing Status Sold
Purchase Type For Sale
Square Footage 2,088 sqft
Price per Sqft $107
Subdivision Park Crest Hills Annex
MLS Listing ID 23020092
Sold Date 05/17/23
Style Ranch,Traditional
Bedrooms 2
Full Baths 1
Year Built 1953
Annual Tax Amount $2,107
Lot Size 6,499 Sqft
Acres 0.149
Lot Dimensions 6499
Property Sub-Type Single Family Residence
Property Description
This cozy 2 bed, 1 bath home has been well maintained over the years. All the windows in the kitchen, basement and dining room are newer. The kitchen is a great size with nice stainless steel appliances. Off the kitchen is a bonus room that could be used as a dining room, living room or whatever kind of room your family needs. The bathroom has been nicely updated with beautiful tile. When you make your way to the finished basement you will find tons of space for your family and a big laundry room. When you make your way to the backyard you will find a nice deck to enjoy and a big backyard that backs to common ground. The yard is fenced in with a nice privacy fence. If you're looking for a home in a prime location and in Mehlville school district you do not want to miss out on this one! Call for a private showing or come see it Saturday April 15 from 12 to 2pm at our Open House.
Location
State MO
County St. Louis
Area 331 - Mehlville
Rooms
Basement Full, Partially Finished
Main Level Bedrooms 2
Interior
Interior Features High Speed Internet, Separate Dining
Heating Natural Gas, Forced Air
Cooling Ceiling Fan(s), Central Air, Electric
Flooring Hardwood
Fireplaces Type Recreation Room, None
Fireplace Y
Appliance Dishwasher, Disposal, Microwave, Electric Range, Electric Oven, Stainless Steel Appliance(s), Gas Water Heater
Exterior
Parking Features true
Garage Spaces 1.0
View Y/N No
Building
Lot Description Adjoins Common Ground
Story 1
Sewer Public Sewer
Water Public
Level or Stories One
Structure Type Brick Veneer
Schools
Elementary Schools Forder Elem.
Middle Schools Margaret Buerkle Middle
High Schools Mehlville High School
School District Mehlville R-Ix
Others
Ownership Owner by Contract
Acceptable Financing Cash, Conventional, FHA, VA Loan
Listing Terms Cash, Conventional, FHA, VA Loan
Special Listing Condition Standard
Read Less
Want to know what your home might be worth? Contact us for a FREE valuation!

Our team is ready to help you sell your home for the highest possible price ASAP
Bought with CarrieEBarwick






