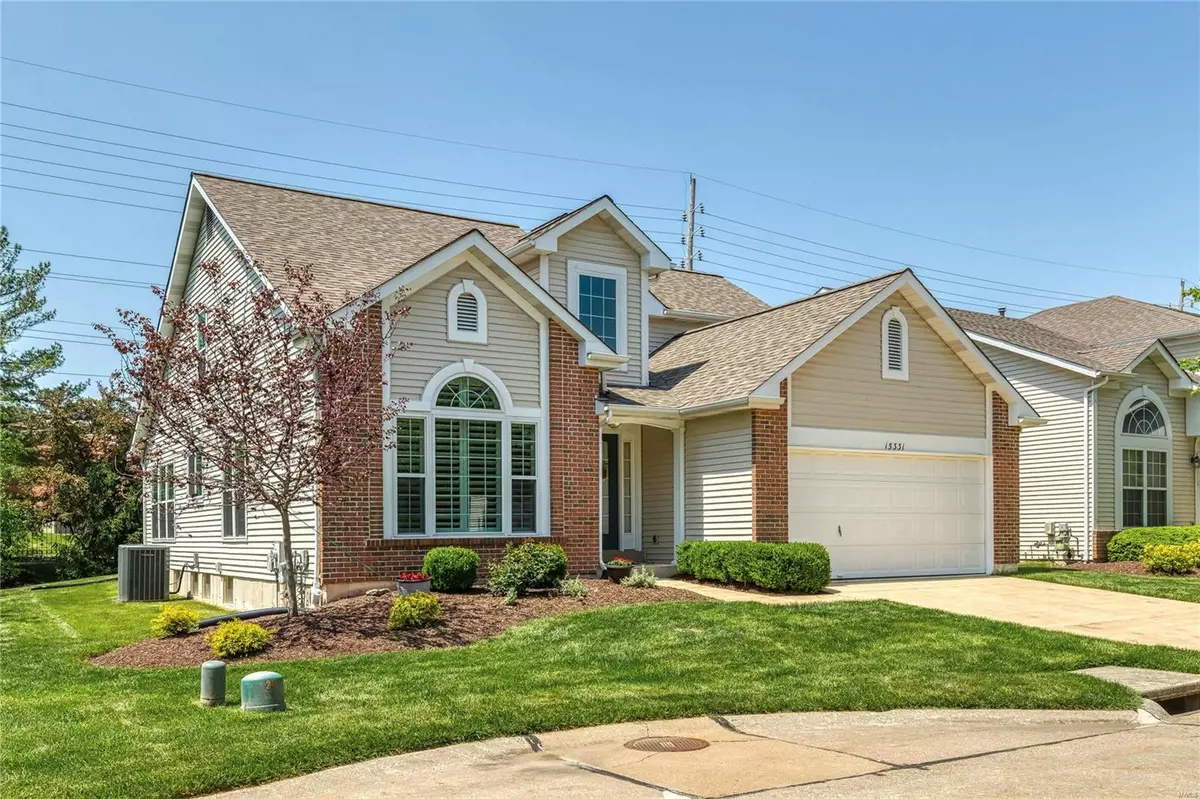$473,000
$450,000
5.1%For more information regarding the value of a property, please contact us for a free consultation.
15331 Cambridge Cove WAY Chesterfield, MO 63017
3 Beds
3 Baths
2,256 SqFt
Key Details
Sold Price $473,000
Property Type Single Family Home
Sub Type Villa
Listing Status Sold
Purchase Type For Sale
Square Footage 2,256 sqft
Price per Sqft $209
Subdivision Cambridge Cove
MLS Listing ID 22027633
Sold Date 06/30/22
Style Traditional
Bedrooms 3
Full Baths 2
Half Baths 1
HOA Fees $162/mo
Year Built 1997
Annual Tax Amount $4,381
Lot Size 4,792 Sqft
Acres 0.11
Property Sub-Type Villa
Property Description
This 1.5 story villa with 3 bedrooms/2.5 baths is a visual delight! Impressive features include gorgeous hardwood flooring, vaulted ceilings, large windows & plantation shutters. The beautiful & updated kitchen has 42" cabinets, granite counters, ss appliances, a breakfast bar, pantry & a large seating area in addition to a separate dining room. The vaulted great room has a gas fireplace and a wall of windows for an abundance of natural light. The beautiful master suite is complete w/a bay window, vaulted ceiling and a barn door leading to the updated bath w/separate soaking tub & shower, his & her sinks and a walk in closet. The main floor also offers an office, laundry room & an updated guest bath. Upstairs you'll find 2 addl bedrooms, an updated bath & loft/nook area perfect reading or play. The unfinished lower level offers an addl 1590sf ready for you to finish as needed. The 2nd laundry hook up is downstairs. Other updates include a newer roof, hvac, water heater & windows
Location
State MO
County St. Louis
Area 167 - Parkway Central
Rooms
Basement Unfinished
Main Level Bedrooms 1
Interior
Interior Features Breakfast Bar, Custom Cabinetry, Eat-in Kitchen, Granite Counters, Pantry, Separate Dining, High Speed Internet, Double Vanity, Tub, Open Floorplan, Vaulted Ceiling(s), Walk-In Closet(s)
Heating Natural Gas, Forced Air
Cooling Central Air, Electric
Flooring Carpet, Hardwood
Fireplaces Number 1
Fireplaces Type Great Room
Fireplace Y
Appliance Disposal, Gas Range, Gas Oven, Stainless Steel Appliance(s), Gas Water Heater
Laundry Main Level
Exterior
Parking Features true
Garage Spaces 2.0
Utilities Available Natural Gas Available
View Y/N No
Building
Lot Description Sprinklers In Front, Sprinklers In Rear, Level
Story 1.5
Sewer Public Sewer
Water Public
Level or Stories One and One Half
Structure Type Stone Veneer,Brick Veneer,Vinyl Siding
Schools
Elementary Schools Shenandoah Valley Elem.
Middle Schools Central Middle
High Schools Parkway Central High
School District Parkway C-2
Others
Ownership Private
Acceptable Financing Cash, Conventional
Listing Terms Cash, Conventional
Special Listing Condition Standard
Read Less
Want to know what your home might be worth? Contact us for a FREE valuation!

Our team is ready to help you sell your home for the highest possible price ASAP
Bought with Thomas CKelly






