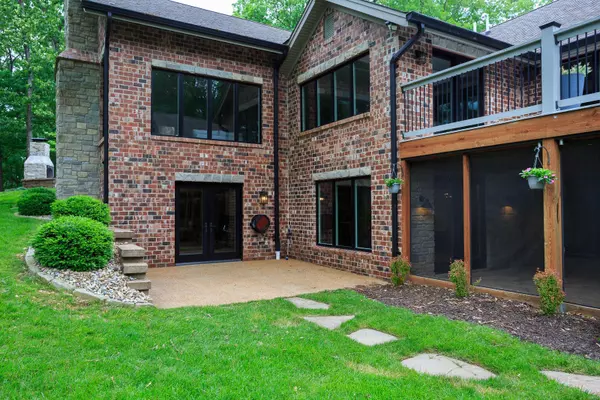$1,300,000
$1,300,000
For more information regarding the value of a property, please contact us for a free consultation.
1639 Trotting Trail RD Chesterfield, MO 63005
4 Beds
5 Baths
7,153 SqFt
Key Details
Sold Price $1,300,000
Property Type Single Family Home
Sub Type Single Family Residence
Listing Status Sold
Purchase Type For Sale
Square Footage 7,153 sqft
Price per Sqft $181
Subdivision Kehrs Mill Trails 4
MLS Listing ID 22031162
Sold Date 07/13/22
Style Ranch,Traditional
Bedrooms 4
Full Baths 4
Half Baths 1
HOA Fees $91/ann
Year Built 1978
Annual Tax Amount $11,674
Lot Size 2.010 Acres
Acres 2.01
Lot Dimensions 137x609
Property Sub-Type Single Family Residence
Property Description
PREVIOUS DEAL FELL APART THROUGH NO FAULT OF SELLER. Outstanding completely remodeled Open Floor Plan Ranch on private 2-acre lot backs to trees. 4 beds, 5 baths, 2 Offices, 4 Fireplaces, plus a Fabulous outdoor Fireplace. Pristine Hardwood Floors. Large Living Rm, Dining Rm, Office, Hearth Rm w Beautiful Gourmet Kitchen, Custom Cabinets, 48 in Gas Range, 6 foot Refrig/Freezer, Large Center Island, 2 walk in Pantry's, 2 dishwashers. Laundry Rm w Dog Shower. 2 Garages for 4 cars. Large Deck w Screened in Patio, plus outdoor Fireplace with large area for seating, with TV included. Pristine Hardwood Floors. LL has 2 beds, 2 baths, Rec Rm with Fireplace, wet bar, Media Rm w overhead projector & large screen, Exercise Rm, 2nd Office w Fireplace. Tankless Hot Water Heater, Yard Sprinkler System, Outdoor Sound System, Invisible Fence, 3 HVAC's, Fully Lighted Driveway. See List of Stay with house items and Take with. Additional Rooms: Mud Room COOL: 14 SEER+
Location
State MO
County St. Louis
Area 348 - Marquette
Rooms
Basement Bathroom, Full, Concrete, Sleeping Area, Sump Pump, Walk-Out Access
Main Level Bedrooms 2
Interior
Interior Features Double Vanity, Separate Shower, Bookcases, Open Floorplan, Special Millwork, High Ceilings, Walk-In Closet(s), Bar, Workshop/Hobby Area, Sound System, High Speed Internet, Entrance Foyer, Breakfast Room, Kitchen Island, Custom Cabinetry, Eat-in Kitchen, Granite Counters, Pantry, Walk-In Pantry
Heating Forced Air, Zoned, Natural Gas
Cooling Ceiling Fan(s), Central Air, Electric, Zoned
Flooring Carpet, Hardwood
Fireplaces Number 5
Fireplaces Type Masonry, Outside, Family Room, Great Room, Other, Recreation Room, Kitchen
Fireplace Y
Appliance Humidifier, Dishwasher, Disposal, Free-Standing Range, Gas Cooktop, Microwave, Range Hood, Refrigerator, Stainless Steel Appliance(s), Gas Water Heater
Laundry Main Level
Exterior
Parking Features true
Garage Spaces 4.0
Utilities Available Natural Gas Available, Underground Utilities
View Y/N No
Building
Lot Description Adjoins Common Ground, Adjoins Wooded Area
Story 1
Sewer Septic Tank
Water Public
Level or Stories One
Structure Type Brick
Schools
Elementary Schools Kehrs Mill Elem.
Middle Schools Crestview Middle
High Schools Marquette Sr. High
School District Rockwood R-Vi
Others
Ownership Private
Acceptable Financing Cash, Conventional
Listing Terms Cash, Conventional
Special Listing Condition Standard
Read Less
Want to know what your home might be worth? Contact us for a FREE valuation!

Our team is ready to help you sell your home for the highest possible price ASAP
Bought with Megan Rowe






